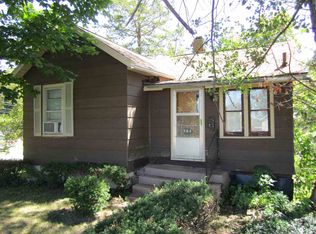Closed
$180,000
910 South Beaumont Road, Prairie Du Chien, WI 53821
3beds
2,012sqft
Single Family Residence
Built in 1969
9,147.6 Square Feet Lot
$189,100 Zestimate®
$89/sqft
$1,464 Estimated rent
Home value
$189,100
Estimated sales range
Not available
$1,464/mo
Zestimate® history
Loading...
Owner options
Explore your selling options
What's special
First showing date 11/27/24 This ranch level home has an open concept with a beautiful large island to share meals around and have family game night. 2 bedrooms on the main level and one more downstairs. Bathroom has double sinks for those busy early mornings along with a jetted tub and quality tiling making it both practical and luxurious. Tall ceilings downstairs and full sized windows make it seem like anything but a basement. Large Family room with lots of space to entertain. Furnace 2018, fresh drywall throughout the main level and recessed lighting. In addition to carport and shed, there is a nice sized room that would make a great 3 season room or work shop. Everything is there for you to finish as you see fit. Nice sized lot with Lochner Park right in your backyard!
Zillow last checked: 8 hours ago
Listing updated: January 03, 2025 at 06:16pm
Listed by:
Jenny Coleman 608-306-2865,
RE/MAX Gold
Bought with:
George Schrick
Source: WIREX MLS,MLS#: 1989773 Originating MLS: South Central Wisconsin MLS
Originating MLS: South Central Wisconsin MLS
Facts & features
Interior
Bedrooms & bathrooms
- Bedrooms: 3
- Bathrooms: 2
- Full bathrooms: 1
- 1/2 bathrooms: 1
- Main level bedrooms: 2
Primary bedroom
- Level: Main
- Area: 165
- Dimensions: 15 x 11
Bedroom 2
- Level: Main
- Area: 154
- Dimensions: 14 x 11
Bedroom 3
- Level: Lower
- Area: 170
- Dimensions: 17 x 10
Bathroom
- Features: Whirlpool, At least 1 Tub, No Master Bedroom Bath
Family room
- Level: Lower
- Area: 288
- Dimensions: 18 x 16
Kitchen
- Level: Main
- Area: 210
- Dimensions: 15 x 14
Living room
- Level: Main
- Area: 300
- Dimensions: 25 x 12
Heating
- Natural Gas, Forced Air
Appliances
- Included: Range/Oven, Refrigerator, Dishwasher, Microwave, Washer, Dryer
Features
- Kitchen Island
- Flooring: Wood or Sim.Wood Floors
- Basement: Full,Exposed,Full Size Windows,Finished,Concrete
Interior area
- Total structure area: 2,012
- Total interior livable area: 2,012 sqft
- Finished area above ground: 1,056
- Finished area below ground: 956
Property
Parking
- Parking features: 1 Car, Carport
- Has garage: Yes
- Has carport: Yes
Features
- Levels: One
- Stories: 1
- Patio & porch: Patio
- Has spa: Yes
- Spa features: Bath
Lot
- Size: 9,147 sqft
- Dimensions: 120 x 75
Details
- Parcel number: 27102130011
- Zoning: R
- Special conditions: Arms Length
Construction
Type & style
- Home type: SingleFamily
- Architectural style: Ranch
- Property subtype: Single Family Residence
Materials
- Wood Siding
Condition
- 21+ Years
- New construction: No
- Year built: 1969
Utilities & green energy
- Sewer: Public Sewer
- Water: Public
- Utilities for property: Cable Available
Community & neighborhood
Location
- Region: Prairie Du Chien
- Municipality: Prairie Du Chien
Price history
| Date | Event | Price |
|---|---|---|
| 1/3/2025 | Sold | $180,000+0.1%$89/sqft |
Source: | ||
| 11/30/2024 | Contingent | $179,900$89/sqft |
Source: | ||
| 11/20/2024 | Listed for sale | $179,900$89/sqft |
Source: | ||
Public tax history
| Year | Property taxes | Tax assessment |
|---|---|---|
| 2024 | $2,492 +8.5% | $132,700 +44.7% |
| 2023 | $2,297 -13.7% | $91,700 |
| 2022 | $2,662 +2.6% | $91,700 |
Find assessor info on the county website
Neighborhood: 53821
Nearby schools
GreatSchools rating
- NABa Kennedy SchoolGrades: PK-2Distance: 0.5 mi
- 8/10Bluff View Junior High SchoolGrades: 6-8Distance: 1 mi
- 6/10Prairie Du Chien High SchoolGrades: 9-12Distance: 0.5 mi
Schools provided by the listing agent
- Elementary: Ba Kennedy
- Middle: Bluff View
- High: Prairie Du Chien
- District: Prairie Du Chien
Source: WIREX MLS. This data may not be complete. We recommend contacting the local school district to confirm school assignments for this home.
Get pre-qualified for a loan
At Zillow Home Loans, we can pre-qualify you in as little as 5 minutes with no impact to your credit score.An equal housing lender. NMLS #10287.
Sell with ease on Zillow
Get a Zillow Showcase℠ listing at no additional cost and you could sell for —faster.
$189,100
2% more+$3,782
With Zillow Showcase(estimated)$192,882
