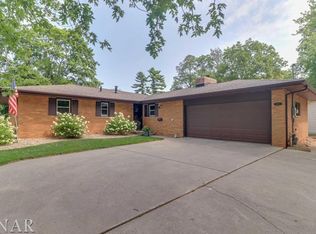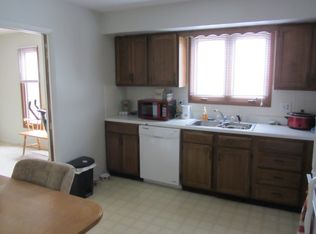Closed
$180,000
910 S Adelaide St, Normal, IL 61761
3beds
1,472sqft
Single Family Residence
Built in 1954
8,755.56 Square Feet Lot
$180,800 Zestimate®
$122/sqft
$1,889 Estimated rent
Home value
$180,800
$166,000 - $197,000
$1,889/mo
Zestimate® history
Loading...
Owner options
Explore your selling options
What's special
Fantastically kept and styled one-story home in central Normal! All original (and gorgeous) hardwood flooring on the main level. An adorable kitchen with table space and all appliances staying. Two bedrooms on the main level with the full bathroom. The basement features a semi-finished space that can be used in a variety of ways, the third bedroom, the light and bright laundry area, plus a large storage room that has a finished flooring in it. The house also features a wonderful exterior space to enjoy, including an oversized two-car garage, brick patio, and an overall large yard. Per the last listing data, when the sellers bought the home, the roof was new in 2020, the AC unit and water heater are less than 10 years old, the side entry porch was new in 2020, and the electrical was updated in 2011. Make your appointment to see this fantastic and, ready to make your own home, today!
Zillow last checked: 8 hours ago
Listing updated: October 28, 2025 at 02:57pm
Listing courtesy of:
Tracy Haas Riley 309-275-6590,
BHHS Central Illinois, REALTORS,
Kristen Haas Oliver 309-838-6082,
BHHS Central Illinois, REALTORS
Bought with:
Amanda Armstrong, ABR,SRS
RE/MAX Rising
Source: MRED as distributed by MLS GRID,MLS#: 12432426
Facts & features
Interior
Bedrooms & bathrooms
- Bedrooms: 3
- Bathrooms: 1
- Full bathrooms: 1
Primary bedroom
- Features: Flooring (Hardwood)
- Level: Main
- Area: 132 Square Feet
- Dimensions: 11X12
Bedroom 2
- Features: Flooring (Hardwood)
- Level: Main
- Area: 108 Square Feet
- Dimensions: 12X9
Bedroom 3
- Features: Flooring (Carpet)
- Level: Basement
- Area: 110 Square Feet
- Dimensions: 10X11
Bonus room
- Level: Basement
- Area: 187 Square Feet
- Dimensions: 11X17
Kitchen
- Features: Kitchen (Eating Area-Table Space), Flooring (Hardwood)
- Level: Main
- Area: 130 Square Feet
- Dimensions: 13X10
Living room
- Features: Flooring (Hardwood)
- Level: Main
- Area: 192 Square Feet
- Dimensions: 12X16
Heating
- Natural Gas, Forced Air
Cooling
- Central Air
Appliances
- Included: Range, Microwave, Dishwasher, Refrigerator
- Laundry: Gas Dryer Hookup
Features
- 1st Floor Bedroom, 1st Floor Full Bath
- Flooring: Hardwood
- Basement: Partially Finished,Full
Interior area
- Total structure area: 1,472
- Total interior livable area: 1,472 sqft
- Finished area below ground: 150
Property
Parking
- Total spaces: 2
- Parking features: Concrete, Gravel, Garage Door Opener, On Site, Garage Owned, Detached, Garage
- Garage spaces: 2
- Has uncovered spaces: Yes
Accessibility
- Accessibility features: No Disability Access
Features
- Stories: 1
- Patio & porch: Patio
Lot
- Size: 8,755 sqft
- Dimensions: 65 X 135
- Features: Mature Trees
Details
- Parcel number: 1433101020
- Special conditions: None
Construction
Type & style
- Home type: SingleFamily
- Architectural style: Ranch
- Property subtype: Single Family Residence
Materials
- Vinyl Siding
- Foundation: Block, Concrete Perimeter
- Roof: Asphalt
Condition
- New construction: No
- Year built: 1954
Utilities & green energy
- Sewer: Public Sewer
- Water: Public
Community & neighborhood
Community
- Community features: Park, Street Lights, Street Paved
Location
- Region: Normal
- Subdivision: Not Applicable
Other
Other facts
- Listing terms: Conventional
- Ownership: Fee Simple
Price history
| Date | Event | Price |
|---|---|---|
| 10/27/2025 | Sold | $180,000+4.1%$122/sqft |
Source: | ||
| 7/31/2025 | Contingent | $172,900$117/sqft |
Source: | ||
| 7/29/2025 | Listed for sale | $172,900+41.1%$117/sqft |
Source: | ||
| 6/21/2021 | Sold | $122,500$83/sqft |
Source: | ||
| 5/5/2021 | Pending sale | $122,500$83/sqft |
Source: | ||
Public tax history
| Year | Property taxes | Tax assessment |
|---|---|---|
| 2024 | $3,206 +7.9% | $45,488 +11.7% |
| 2023 | $2,972 +7.4% | $40,730 +10.7% |
| 2022 | $2,766 -9.3% | $36,796 +10.9% |
Find assessor info on the county website
Neighborhood: 61761
Nearby schools
GreatSchools rating
- 5/10Oakdale Elementary SchoolGrades: K-5Distance: 0.3 mi
- 5/10Kingsley Jr High SchoolGrades: 6-8Distance: 0.5 mi
- 7/10Normal Community West High SchoolGrades: 9-12Distance: 2.1 mi
Schools provided by the listing agent
- Elementary: Oakdale Elementary
- Middle: Kingsley Jr High
- High: Normal Community West High Schoo
- District: 5
Source: MRED as distributed by MLS GRID. This data may not be complete. We recommend contacting the local school district to confirm school assignments for this home.
Get pre-qualified for a loan
At Zillow Home Loans, we can pre-qualify you in as little as 5 minutes with no impact to your credit score.An equal housing lender. NMLS #10287.

