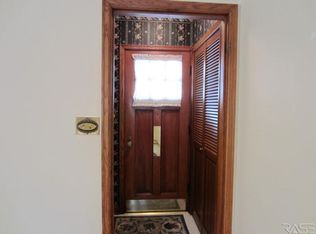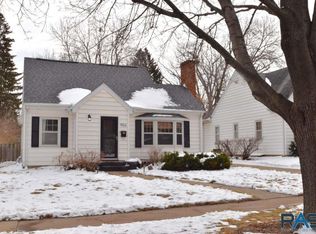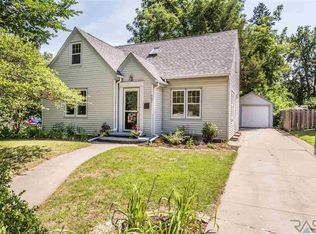Sold for $260,000 on 12/14/23
$260,000
910 S 3rd Ave, Sioux Falls, SD 57104
4beds
1,956sqft
Single Family Residence
Built in 1940
7,100.28 Square Feet Lot
$285,800 Zestimate®
$133/sqft
$1,801 Estimated rent
Home value
$285,800
$260,000 - $309,000
$1,801/mo
Zestimate® history
Loading...
Owner options
Explore your selling options
What's special
Spacious 1 1/2 Story Home only 3 1/2 Blocks from McKennan Park and Fantastic Access to Downtown! This great home showcases fantastic curb appeal with beautiful landscaping, mature trees, and maintenance free vinyl siding. Inviting main level offers a spacious living room, 2 bedrooms, a full bath, dining room with slider to the backyard patio, and kitchen with updated KitchenAid stainless steel appliances including a double wall oven. Upper level houses 2 additional bedrooms, another full bath, and a loft space with built-in bookcases. Lower level includes additional finished living space with a cozy family room, an office/non-legal bedroom, and plenty of unfinished storage. The fenced backyard is perfect for enjoying the gorgeous fall days with an 18'x20' patio, a 12'x12' deck, beautiful mature trees, and an 8'x12' storage shed. Updated mechanicals include: furnace in Nov '10, A/C in June '05, & water heater in June '20. This home has been cared for by the same owners for 33 years.
Zillow last checked: 8 hours ago
Listing updated: December 14, 2023 at 08:02am
Listed by:
Tim A Allex,
Keller Williams Realty Sioux Falls
Bought with:
Dick H Hahn
Source: Realtor Association of the Sioux Empire,MLS#: 22306624
Facts & features
Interior
Bedrooms & bathrooms
- Bedrooms: 4
- Bathrooms: 2
- Full bathrooms: 2
- Main level bedrooms: 2
Primary bedroom
- Description: Double Closet, Ceiling Fan, Carpet
- Level: Main
- Area: 132
- Dimensions: 12 x 11
Bedroom 2
- Description: Large Single Closet, Ceiling Fan, Carpet
- Level: Main
- Area: 110
- Dimensions: 11 x 10
Bedroom 3
- Description: Plus 8'3"x3', Single Closet, Ceiling Fan
- Level: Upper
- Area: 112
- Dimensions: 14 x 8
Bedroom 4
- Description: Single Closet, Carpet
- Level: Upper
- Area: 88
- Dimensions: 11 x 8
Dining room
- Description: Ceiling Fan, Slider to Patio
- Level: Main
- Area: 108
- Dimensions: 12 x 9
Family room
- Description: Built-in Shelving, Vinyl Floor
- Level: Basement
- Area: 209
- Dimensions: 19 x 11
Kitchen
- Description: KitchenAid Stainless Apps, Painted Cabs
- Level: Main
- Area: 80
- Dimensions: 10 x 8
Living room
- Description: Bay window, Carpet, Cove Ceiling
- Level: Main
- Area: 228
- Dimensions: 19 x 12
Heating
- 90% Efficient, Natural Gas
Cooling
- Central Air
Appliances
- Included: Dishwasher, Electric Range, Microwave, Other, Refrigerator
Features
- Master Downstairs
- Flooring: Carpet, Vinyl
- Basement: Full
Interior area
- Total interior livable area: 1,956 sqft
- Finished area above ground: 1,453
- Finished area below ground: 503
Property
Parking
- Total spaces: 1
- Parking features: Concrete
- Garage spaces: 1
Features
- Levels: One and One Half
- Patio & porch: Deck, Patio
- Fencing: Chain Link
Lot
- Size: 7,100 sqft
- Dimensions: 50'x142.2'
- Features: City Lot
Details
- Additional structures: Shed(s)
- Parcel number: 27917
Construction
Type & style
- Home type: SingleFamily
- Property subtype: Single Family Residence
Materials
- Vinyl Siding, Wood Siding
- Foundation: Block
- Roof: Composition
Condition
- Year built: 1940
Utilities & green energy
- Sewer: Public Sewer
- Water: Public
Community & neighborhood
Location
- Region: Sioux Falls
- Subdivision: Carpenter Addn
Other
Other facts
- Listing terms: Conventional
- Road surface type: Asphalt, Curb and Gutter
Price history
| Date | Event | Price |
|---|---|---|
| 12/14/2023 | Sold | $260,000+0%$133/sqft |
Source: | ||
| 10/5/2023 | Listed for sale | $259,900$133/sqft |
Source: | ||
Public tax history
| Year | Property taxes | Tax assessment |
|---|---|---|
| 2024 | $2,761 -2.4% | $210,700 +5.5% |
| 2023 | $2,828 -1.9% | $199,700 +3.8% |
| 2022 | $2,882 +8.4% | $192,300 +11.7% |
Find assessor info on the county website
Neighborhood: All Saints
Nearby schools
GreatSchools rating
- 3/10Susan B. Anthony ElementaGrades: PK-5Distance: 0.8 mi
- 7/10Patrick Henry Middle School - 07Grades: 6-8Distance: 0.9 mi
- 6/10Lincoln High School - 02Grades: 9-12Distance: 1.4 mi
Schools provided by the listing agent
- Elementary: Susan B Anthony ES
- Middle: Patrick Henry MS
- High: Lincoln HS
- District: Sioux Falls
Source: Realtor Association of the Sioux Empire. This data may not be complete. We recommend contacting the local school district to confirm school assignments for this home.

Get pre-qualified for a loan
At Zillow Home Loans, we can pre-qualify you in as little as 5 minutes with no impact to your credit score.An equal housing lender. NMLS #10287.


