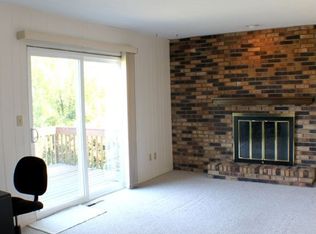Sold for $324,500 on 05/09/25
$324,500
910 Ruth Ave, Erie, PA 16509
4beds
1,954sqft
Single Family Residence
Built in 1973
9,147.6 Square Feet Lot
$337,400 Zestimate®
$166/sqft
$2,224 Estimated rent
Home value
$337,400
Estimated sales range
Not available
$2,224/mo
Zestimate® history
Loading...
Owner options
Explore your selling options
What's special
Location, Condition & Floor Plan, the “Big Three,” are all here in this beautiful home overlooking the fields of JS Wilson & Chestnut Hill schools! The location is ideal, near the Millcreek Mall, Peach Street shopping, I-90 and 79. The floor plan is so functional, featuring living room with bay window open to large dining area that can fit formal furniture, quality kitchen remodel with maple cabinets, island dining & includes appliances, updated half bath, family room with brick wood burning fireplace & sliding doors to deck. The master bedroom has ensuite bath with double sinks, custom tile & whirlpool tub. The family bathtub & shower enclosure are new. Entertain in the finished lower level with large windows, new carpeting and door to patio. The high-efficiency furnace 2020, Hot water tank/2021 and roof in 2020. Available immediately!
Zillow last checked: 8 hours ago
Listing updated: May 09, 2025 at 07:07am
Listed by:
Mary Smrekar (814)453-4578,
Coldwell Banker Select - Peach
Bought with:
Shane Wills, RS354240
Coldwell Banker Select - Edinboro
Gretchen Wills, RS363312
Coldwell Banker Select - Edinboro
Source: GEMLS,MLS#: 181666Originating MLS: Greater Erie Board Of Realtors
Facts & features
Interior
Bedrooms & bathrooms
- Bedrooms: 4
- Bathrooms: 3
- Full bathrooms: 2
- 1/2 bathrooms: 1
Primary bedroom
- Description: Ceiling Fan,Suite
- Level: Second
- Dimensions: 12x16
Bedroom
- Description: Ceiling Fan
- Level: Second
- Dimensions: 11x14
Bedroom
- Description: Ceiling Fan
- Level: Second
- Dimensions: 12x13
Bedroom
- Description: Ceiling Fan
- Level: Second
- Dimensions: 9x12
Other
- Description: Whirlpool
- Level: Second
Family room
- Description: Fireplace
- Level: First
- Dimensions: 16x16
Other
- Level: Second
Game room
- Description: Baywindow,Walkout
- Level: Lower
- Dimensions: 21x22
Half bath
- Level: First
Kitchen
- Description: Eatin,Island
- Level: First
- Dimensions: 11x24
Living room
- Description: Baywindow
- Level: First
- Dimensions: 12x21
Heating
- Forced Air, Gas
Cooling
- Central Air
Appliances
- Included: Dishwasher, Electric Oven, Electric Range, Disposal, Microwave, Refrigerator, Dryer, Washer
Features
- Ceramic Bath, Ceiling Fan(s), Cable TV, Window Treatments
- Flooring: Carpet, Hardwood, Tile, Wood
- Windows: Drapes
- Basement: Exterior Entry,Finished
- Number of fireplaces: 1
- Fireplace features: Wood Burning
Interior area
- Total structure area: 1,954
- Total interior livable area: 1,954 sqft
Property
Parking
- Total spaces: 2
- Parking features: Attached, Garage Door Opener
- Attached garage spaces: 2
- Has uncovered spaces: Yes
Features
- Levels: Two
- Stories: 2
- Patio & porch: Deck, Patio, Porch
- Exterior features: Deck, Paved Driveway, Porch, Patio, Storage
Lot
- Size: 9,147 sqft
- Dimensions: 75 x 124 x 0 x 0
- Features: Landscaped
Details
- Additional structures: Shed(s)
- Parcel number: 33163619.0108.10
- Zoning description: R-1
Construction
Type & style
- Home type: SingleFamily
- Architectural style: Two Story
- Property subtype: Single Family Residence
Materials
- Aluminum Siding
- Roof: Composition
Condition
- Excellent,Resale
- Year built: 1973
Utilities & green energy
- Sewer: Public Sewer
- Water: Public
Community & neighborhood
Community
- Community features: Sidewalks
Location
- Region: Erie
HOA & financial
Other fees
- Deposit fee: $10,000
Other
Other facts
- Listing terms: Conventional
- Road surface type: Paved
Price history
| Date | Event | Price |
|---|---|---|
| 5/9/2025 | Sold | $324,500-1.4%$166/sqft |
Source: GEMLS #181666 | ||
| 3/28/2025 | Pending sale | $329,000$168/sqft |
Source: GEMLS #181666 | ||
| 3/12/2025 | Price change | $329,000-1.8%$168/sqft |
Source: GEMLS #181666 | ||
| 2/26/2025 | Pending sale | $334,900$171/sqft |
Source: GEMLS #181666 | ||
| 2/21/2025 | Listed for sale | $334,900+151.8%$171/sqft |
Source: GEMLS #181666 | ||
Public tax history
| Year | Property taxes | Tax assessment |
|---|---|---|
| 2024 | $3,838 +8.9% | $141,700 |
| 2023 | $3,523 +2.4% | $141,700 |
| 2022 | $3,440 | $141,700 |
Find assessor info on the county website
Neighborhood: 16509
Nearby schools
GreatSchools rating
- 8/10Chestnut Hill El SchoolGrades: K-5Distance: 0.2 mi
- 7/10James S Wilson Middle SchoolGrades: 6-8Distance: 0.2 mi
- 7/10Mcdowell High SchoolGrades: PK,9-12Distance: 3.9 mi
Schools provided by the listing agent
- District: Millcreek
Source: GEMLS. This data may not be complete. We recommend contacting the local school district to confirm school assignments for this home.

Get pre-qualified for a loan
At Zillow Home Loans, we can pre-qualify you in as little as 5 minutes with no impact to your credit score.An equal housing lender. NMLS #10287.
