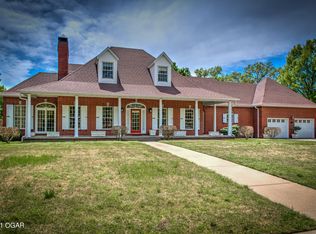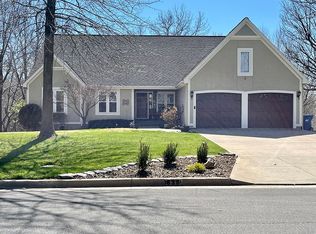There's room for everyone in this beautifully updated home. An extensive use of glass brings in natural light and allows for gorgeous views of the private wooded 1+ acre lot. The formal living room has refinished hardwood floors and a marble fireplace. The high end kitchen features a Viking Pro gas cooktop with retractable downdraft cooking vent, double oven, wine refrigerator and granite countertops. The master suite is its own getaway with a fireplace, dual vanities, jacuzzi tub and walk in closet. Other charming features include screened-in porch, room with spiral staircase accessing 2nd floor, new roof in 2019, Andersen windows and so much more. New features added since 2020 include: large backyard concrete patio on main level, walkout basement concrete patio, basement storage shelving and built-in entertainment center, carpet throughout upstairs and large tree and shrub removal. Please call us at 361-219-2647 to schedule a showing!
This property is off market, which means it's not currently listed for sale or rent on Zillow. This may be different from what's available on other websites or public sources.


