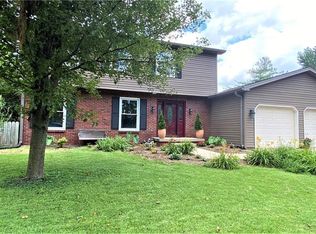GREAT HOME! GREAT CONDITION! FAMILY RM WITH WOOD BURNING FIREPLACE OPENS TO THE KITCHEN. FORMAL LIVING RM AND DINING RM. CARL FOX CABINETS, JENN-AIR STOVE TOP, CERAMIC FLOORS. LARGE DECK OFF OF KITCHEN. RECENTLY PAINTED INTERIOR. FENCED YARD. WELL FOR OUTSIDE WATERING. UPDATES INCLUDE NEW COUNTER TOPS, DISHWASHER, OVERHEAD GARAGE DOOR, HOT WATER HEATER, WINDOW COVERINGS, FENCING. BLINDS REMAIN. EXCLUDE TRAMPOLINE.
This property is off market, which means it's not currently listed for sale or rent on Zillow. This may be different from what's available on other websites or public sources.
