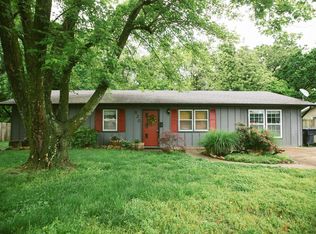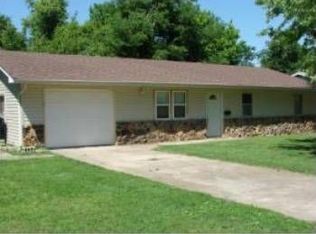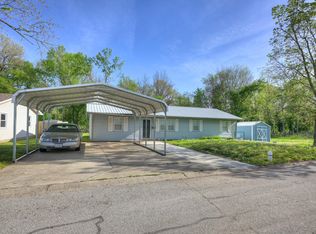Move in ready 3BR, 2BA home! This home is cute and affordable! Great floor plan and newly remodeled with new windows, siding, paint, cabinets and much more installed in 2017. Garage is currently being used for seller's office, but can easily be turned back into garage or used for an additional bedroom or family room. Great place to entertain in this peaceful backyard that makes you feel like you are in the country!
This property is off market, which means it's not currently listed for sale or rent on Zillow. This may be different from what's available on other websites or public sources.


