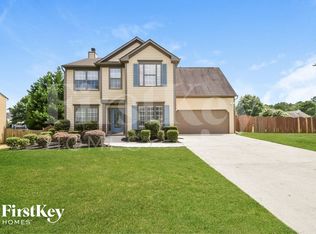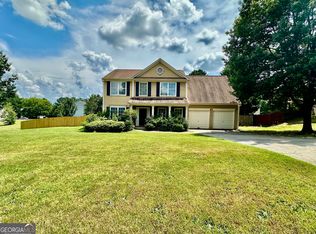Welcome home! This is a charming, well maintained 3BR/2.5 BA with a large, fenced in back yard!. The master suite is oversized & includes a sitting room for an afternoon of includes a garden tub with separate shower & double vanity. The back yard is private & features a beautiful large oak tree. There is also an outbuilding for addtl. storage. This is a quiet, well established neighborhood. & would be a perfect place to raise a family! New flooring 1st floor. New carpet upstairs. Newly painted cielings and walls throughout. Remodeled master bath. It's conveniently located near shopping w/ easy access to I20. Only minutes away from Atlanta. Pictures of inside are not up to date, getting pictures updated to show new floors.
This property is off market, which means it's not currently listed for sale or rent on Zillow. This may be different from what's available on other websites or public sources.

