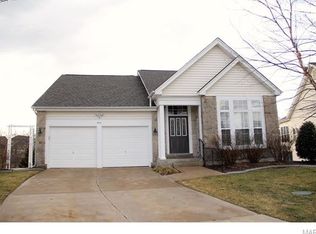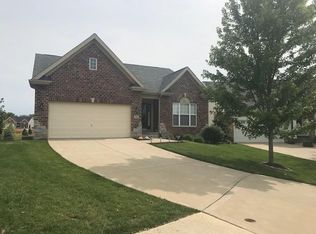Closed
Listing Provided by:
Amanda Johnston 636-248-2058,
Coldwell Banker Realty - Gundaker
Bought with: Keller Williams Realty West
Price Unknown
910 Ridgepointe Place Cir, Lake Saint Louis, MO 63367
3beds
2,839sqft
Single Family Residence
Built in 2001
9,008.21 Square Feet Lot
$442,100 Zestimate®
$--/sqft
$2,477 Estimated rent
Home value
$442,100
$411,000 - $473,000
$2,477/mo
Zestimate® history
Loading...
Owner options
Explore your selling options
What's special
Discover effortless main-level living in this low-maintenance detached villa nestled in a quiet Lake St. Louis community. Step inside to find rich wood flooring, plantation shutters, and a spacious open-concept layout centered around a cozy gas fireplace. The eat-in kitchen flows seamlessly into a light-filled four-seasons sunroom—your perfect spot for morning coffee or evening relaxation, all year round. The primary suite is a true retreat, featuring a large walk-in closet and a spa-like en suite with dual vanities, a walk-in shower, and a separate soaking tub. A second bedroom and main-floor laundry provide everyday convenience. Head downstairs to a desirable walkout lower level featuring 9’ ceilings, an additional bedroom and full bath, a versatile rec room with a stunning gas fireplace, and a built-in bar ready for entertaining. Outside, enjoy a private dog run and HOA-maintained landscaping that makes life even easier. Residents have access to the community clubhouse, tennis courts, and swimming pool—plus easy access to highways, golf, shopping, and dining. This villa combines comfort, space, and truly low-maintenance living—schedule your private tour today!
Zillow last checked: 8 hours ago
Listing updated: July 02, 2025 at 12:14pm
Listing Provided by:
Amanda Johnston 636-248-2058,
Coldwell Banker Realty - Gundaker
Bought with:
Deanna Eberts, 2019012416
Keller Williams Realty West
Source: MARIS,MLS#: 25016856 Originating MLS: St. Charles County Association of REALTORS
Originating MLS: St. Charles County Association of REALTORS
Facts & features
Interior
Bedrooms & bathrooms
- Bedrooms: 3
- Bathrooms: 3
- Full bathrooms: 3
- Main level bathrooms: 2
- Main level bedrooms: 2
Primary bedroom
- Features: Floor Covering: Luxury Vinyl Plank, Wall Covering: Some
- Level: Main
- Area: 192
- Dimensions: 16 x 12
Bedroom
- Features: Floor Covering: Luxury Vinyl Plank, Wall Covering: Some
- Level: Main
- Area: 132
- Dimensions: 12 x 11
Bedroom
- Features: Floor Covering: Luxury Vinyl Plank, Wall Covering: Some
- Level: Lower
- Area: 132
- Dimensions: 12 x 11
Dining room
- Features: Floor Covering: Luxury Vinyl Plank
- Level: Main
- Area: 192
- Dimensions: 16 x 12
Family room
- Features: Floor Covering: Luxury Vinyl Plank
- Level: Main
- Area: 132
- Dimensions: 11 x 12
Kitchen
- Features: Floor Covering: Luxury Vinyl Plank, Wall Covering: Some
- Level: Main
- Area: 264
- Dimensions: 12 x 22
Laundry
- Features: Floor Covering: Luxury Vinyl Plank, Wall Covering: None
- Level: Main
- Area: 48
- Dimensions: 8 x 6
Living room
- Features: Floor Covering: Luxury Vinyl Plank, Wall Covering: Some
- Level: Main
- Area: 272
- Dimensions: 17 x 16
Recreation room
- Features: Floor Covering: Luxury Vinyl Plank, Wall Covering: Some
- Level: Lower
- Area: 676
- Dimensions: 26 x 26
Heating
- Forced Air, Natural Gas
Cooling
- Central Air, Electric
Appliances
- Included: Dishwasher, Disposal, Microwave, Electric Range, Electric Oven, Refrigerator, Gas Water Heater
- Laundry: Main Level
Features
- Breakfast Bar, Breakfast Room, Eat-in Kitchen, Granite Counters, Double Vanity, Tub, Separate Dining, Open Floorplan
- Basement: Partially Finished,Sump Pump,Walk-Out Access
- Number of fireplaces: 2
- Fireplace features: Recreation Room, Family Room, Living Room
Interior area
- Total structure area: 2,839
- Total interior livable area: 2,839 sqft
- Finished area above ground: 1,839
- Finished area below ground: 1,000
Property
Parking
- Total spaces: 2
- Parking features: RV Access/Parking, Attached, Garage, Garage Door Opener
- Attached garage spaces: 2
Features
- Levels: One
Lot
- Size: 9,008 sqft
- Dimensions: 36 x 130 x 60 x 58 x 114
- Features: Adjoins Common Ground, Adjoins Wooded Area, Level
Details
- Parcel number: 400598875000096.0000000
- Special conditions: Standard
Construction
Type & style
- Home type: SingleFamily
- Architectural style: Ranch,Traditional
- Property subtype: Single Family Residence
- Attached to another structure: Yes
Materials
- Stone Veneer, Brick Veneer, Vinyl Siding
Condition
- Year built: 2001
Utilities & green energy
- Sewer: Public Sewer
- Water: Public
- Utilities for property: Natural Gas Available
Community & neighborhood
Community
- Community features: Clubhouse
Location
- Region: Lake Saint Louis
- Subdivision: Villas At Ridgepointe #2
HOA & financial
HOA
- HOA fee: $170 monthly
- Amenities included: Association Management
- Services included: Clubhouse, Maintenance Grounds, Maintenance Parking/Roads, Pool, Snow Removal
Other
Other facts
- Listing terms: Cash,Conventional,FHA,VA Loan
- Ownership: Private
Price history
| Date | Event | Price |
|---|---|---|
| 7/2/2025 | Sold | -- |
Source: | ||
| 6/9/2025 | Contingent | $439,000$155/sqft |
Source: | ||
| 5/30/2025 | Price change | $439,000-2.2%$155/sqft |
Source: | ||
| 5/13/2025 | Price change | $449,000-1.3%$158/sqft |
Source: | ||
| 4/30/2025 | Price change | $455,000-1.1%$160/sqft |
Source: | ||
Public tax history
| Year | Property taxes | Tax assessment |
|---|---|---|
| 2024 | $5,051 +0% | $73,446 |
| 2023 | $5,049 +24.2% | $73,446 +24.5% |
| 2022 | $4,067 | $58,992 |
Find assessor info on the county website
Neighborhood: 63367
Nearby schools
GreatSchools rating
- 7/10Green Tree Elementary SchoolGrades: K-5Distance: 0.6 mi
- 7/10Wentzville South Middle SchoolGrades: 6-8Distance: 4.1 mi
- 9/10Timberland High SchoolGrades: 9-12Distance: 9.9 mi
Schools provided by the listing agent
- Elementary: Green Tree Elem.
- Middle: Wentzville South Middle
- High: Timberland High
Source: MARIS. This data may not be complete. We recommend contacting the local school district to confirm school assignments for this home.
Get a cash offer in 3 minutes
Find out how much your home could sell for in as little as 3 minutes with a no-obligation cash offer.
Estimated market value
$442,100

