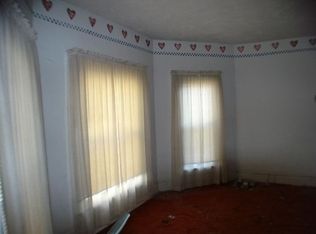Sold for $162,000
$162,000
910 Ridge Ave, New Cumberland, WV 26047
3beds
2,365sqft
Single Family Residence
Built in 1879
0.32 Acres Lot
$162,800 Zestimate®
$68/sqft
$1,322 Estimated rent
Home value
$162,800
Estimated sales range
Not available
$1,322/mo
Zestimate® history
Loading...
Owner options
Explore your selling options
What's special
Built in 1879, this charming 3-bedroom, 2 full bath home seamlessly blends historic character with modern updates. The spacious Kraft Maid kitchen is a chef's dream, featuring stainless steel appliances, a center island, and granite countertops. Enjoy meals in the formal dining room, and retreat to the primary bedroom with its generous 8x6 walk-in closet. With over 2,300 sq. ft. of living space, the home offers large rooms perfect for relaxation or entertaining. Step outside to your own private oasis with an above-ground pool, ideal for outdoor fun. Situated in a convenient location with quick access to Weirton, WV, Mountaineer Casino, and Pennsylvania, all while benefiting from the low taxes of West Virginia. Don’t miss your chance to fall in love with this beautiful home—just in time for the holidays! Call today for a private showing!
Zillow last checked: 8 hours ago
Listing updated: May 07, 2025 at 02:42pm
Listing Provided by:
Bill Raymond 304-914-3598info@raymondrealtygroup.vip,
Raymond Realty Group, LLC.
Bought with:
Bill Raymond, 0030449
Raymond Realty Group, LLC.
Source: MLS Now,MLS#: 5115986 Originating MLS: Parkersburg Area Association of REALTORS
Originating MLS: Parkersburg Area Association of REALTORS
Facts & features
Interior
Bedrooms & bathrooms
- Bedrooms: 3
- Bathrooms: 2
- Full bathrooms: 2
- Main level bathrooms: 1
Bedroom
- Features: Window Treatments
- Level: Second
- Dimensions: 15.00 x 14.00
Bedroom
- Features: Window Treatments
- Level: Second
- Dimensions: 15.00 x 14.00
Bedroom
- Features: Window Treatments
- Level: Second
- Dimensions: 15.00 x 15.00
Bathroom
- Description: Flooring: Linoleum
- Level: First
- Dimensions: 8.00 x 5.00
Bathroom
- Description: Flooring: Ceramic Tile
- Level: Second
- Dimensions: 8.00 x 8.00
Dining room
- Description: Flooring: Luxury Vinyl Tile
- Features: Window Treatments
- Level: First
- Dimensions: 15.00 x 14.00
Eat in kitchen
- Description: Flooring: Luxury Vinyl Tile
- Features: Window Treatments
- Level: First
- Dimensions: 15.00 x 12.00
Entry foyer
- Description: Flooring: Luxury Vinyl Tile
- Level: First
- Dimensions: 24.00 x 8.00
Laundry
- Level: Basement
Living room
- Features: Window Treatments
- Level: First
- Dimensions: 15.00 x 14.00
Heating
- Baseboard, Gas
Cooling
- Central Air
Features
- Basement: Common Basement,Full,Walk-Out Access
- Has fireplace: No
Interior area
- Total structure area: 2,365
- Total interior livable area: 2,365 sqft
- Finished area above ground: 2,365
Property
Parking
- Parking features: Detached, Garage, Unpaved
Features
- Levels: Two
- Stories: 2
- Patio & porch: Deck, Porch
- Has private pool: Yes
- Pool features: Above Ground
- Fencing: Chain Link,Privacy
Lot
- Size: 0.32 Acres
Details
- Parcel number: 0177
Construction
Type & style
- Home type: SingleFamily
- Architectural style: Conventional
- Property subtype: Single Family Residence
Materials
- Aluminum Siding
- Roof: Asphalt,Fiberglass
Condition
- Year built: 1879
Utilities & green energy
- Sewer: Public Sewer
- Water: Public
Community & neighborhood
Location
- Region: New Cumberland
Price history
| Date | Event | Price |
|---|---|---|
| 5/2/2025 | Sold | $162,000$68/sqft |
Source: | ||
| 4/25/2025 | Pending sale | $162,000$68/sqft |
Source: | ||
| 4/19/2025 | Listed for sale | $162,000$68/sqft |
Source: Wheeling BOR #138619 Report a problem | ||
| 2/6/2025 | Pending sale | $162,000$68/sqft |
Source: Wheeling BOR #138619 Report a problem | ||
| 1/24/2025 | Price change | $162,000-3.6%$68/sqft |
Source: Wheeling BOR #138619 Report a problem | ||
Public tax history
| Year | Property taxes | Tax assessment |
|---|---|---|
| 2025 | $865 +3.8% | $50,520 |
| 2024 | $834 +6.3% | $50,520 +6.2% |
| 2023 | $785 +3.5% | $47,580 +4.9% |
Find assessor info on the county website
Neighborhood: 26047
Nearby schools
GreatSchools rating
- 8/10Oak Glen Middle SchoolGrades: 5-8Distance: 4.2 mi
- NAJohn D. Rockefeller Career CenterGrades: 9-12Distance: 3 mi
- 8/10New Manchester Elementary SchoolGrades: PK-4Distance: 2.9 mi
Schools provided by the listing agent
- District: Hancock WVCSD
Source: MLS Now. This data may not be complete. We recommend contacting the local school district to confirm school assignments for this home.

Get pre-qualified for a loan
At Zillow Home Loans, we can pre-qualify you in as little as 5 minutes with no impact to your credit score.An equal housing lender. NMLS #10287.
