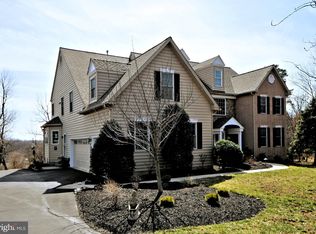Sold for $837,217 on 12/01/23
$837,217
910 Red Stone Ln, Lower Gwynedd, PA 19002
4beds
4,153sqft
Single Family Residence
Built in 2003
0.56 Acres Lot
$1,033,800 Zestimate®
$202/sqft
$5,267 Estimated rent
Home value
$1,033,800
$972,000 - $1.11M
$5,267/mo
Zestimate® history
Loading...
Owner options
Explore your selling options
What's special
This description is for a spacious and well-maintained 4-bedroom, 3 and a 1/2 bathroom single-family home located in the highly regarded Wissahickon school district. The house features a grand foyer entrance, a family room, and a formal dining room adjacent to the two-story foyer. There is also a beautiful sunroom located just past the family room. The highlight of the home is the two-story great room with a fireplace and a wall of windows that allow for ample natural light. The kitchen is equipped with a wall oven, an island table, and a dining area with a walkout to the expansive main level deck. Upstairs, there is an expansive master bedroom with a large sitting area, a walk-in closet, a trey ceiling, and a full master bathroom suite with a standing shower and a jacuzzi soaking tub. Additionally, there are three more bedrooms, a full hallway bathroom, and a Jack & Jill bathroom shared by the 3rd and 4th bedrooms. The walkout basement provides an opportunity to create a personalized space. The home is located in Lower Gwynedd township, in close proximity to Wissahickon Middle and Senior High school. There are also various shopping, dining, and entertainment options nearby, including the vibrant Spring House Village Shopping Center. Interested buyers are encouraged to schedule an appointment to view this bright and open home. Sellers are ready to go. Get your offers ready. Seller will provide home warranty. Exceptional property where all offers will be warmly welcomed and carefully considered. The owners are motivated and ready to sell, presenting an incredible opportunity for prospective buyers. The owners are open to exploring various offers. Don't miss out on this chance to make this remarkable property your own. Contact us today to discuss your interest and submit your offer today.
Zillow last checked: 8 hours ago
Listing updated: December 08, 2023 at 03:01am
Listed by:
Kelly Evanosich 267-632-2771,
Keller Williams Main Line
Bought with:
Ed Rohlfing, RS219529L
Keller Williams Real Estate-Blue Bell
Source: Bright MLS,MLS#: PAMC2082486
Facts & features
Interior
Bedrooms & bathrooms
- Bedrooms: 4
- Bathrooms: 5
- Full bathrooms: 3
- 1/2 bathrooms: 2
- Main level bathrooms: 1
Basement
- Area: 0
Heating
- Forced Air, Natural Gas
Cooling
- Central Air, Electric
Appliances
- Included: Cooktop, Dryer, Microwave, Washer, Water Heater, Refrigerator, Oven, Dishwasher, Disposal, Gas Water Heater
- Laundry: Main Level
Features
- Additional Stairway, Breakfast Area, Crown Molding, Formal/Separate Dining Room, Kitchen Island, Recessed Lighting, Walk-In Closet(s), Bathroom - Stall Shower
- Flooring: Carpet, Wood
- Basement: Full
- Number of fireplaces: 1
Interior area
- Total structure area: 4,153
- Total interior livable area: 4,153 sqft
- Finished area above ground: 4,153
- Finished area below ground: 0
Property
Parking
- Total spaces: 3
- Parking features: Inside Entrance, Asphalt, Attached
- Attached garage spaces: 3
- Has uncovered spaces: Yes
Accessibility
- Accessibility features: None
Features
- Levels: Two
- Stories: 2
- Exterior features: Sidewalks, Lighting
- Pool features: None
- Spa features: Bath
Lot
- Size: 0.56 Acres
- Dimensions: 110.00 x 0.00
Details
- Additional structures: Above Grade, Below Grade
- Parcel number: 390000640023
- Zoning: A1
- Special conditions: Standard
Construction
Type & style
- Home type: SingleFamily
- Architectural style: Colonial
- Property subtype: Single Family Residence
Materials
- Stucco, Stone, Vinyl Siding
- Foundation: Brick/Mortar
Condition
- New construction: No
- Year built: 2003
Utilities & green energy
- Sewer: Public Sewer
- Water: Public
Community & neighborhood
Location
- Region: Lower Gwynedd
- Subdivision: Cedar Hill Woods
- Municipality: LOWER GWYNEDD TWP
Other
Other facts
- Listing agreement: Exclusive Right To Sell
- Listing terms: Cash,Conventional
- Ownership: Fee Simple
Price history
| Date | Event | Price |
|---|---|---|
| 12/1/2023 | Sold | $837,217-7%$202/sqft |
Source: | ||
| 10/30/2023 | Contingent | $899,999$217/sqft |
Source: | ||
| 10/19/2023 | Price change | $899,999-8.2%$217/sqft |
Source: | ||
| 9/20/2023 | Price change | $980,000-9.3%$236/sqft |
Source: | ||
| 9/14/2023 | Listed for sale | $1,080,000+35.2%$260/sqft |
Source: | ||
Public tax history
| Year | Property taxes | Tax assessment |
|---|---|---|
| 2024 | $11,565 | $406,000 |
| 2023 | $11,565 +4.5% | $406,000 |
| 2022 | $11,066 +3.4% | $406,000 |
Find assessor info on the county website
Neighborhood: 19002
Nearby schools
GreatSchools rating
- 6/10Lower Gwynedd Elementary SchoolGrades: K-5Distance: 1.9 mi
- 7/10Wissahickon Middle SchoolGrades: 6-8Distance: 1.8 mi
- 9/10Wissahickon Senior High SchoolGrades: 9-12Distance: 1.6 mi
Schools provided by the listing agent
- High: Wissahickon Senior
- District: Wissahickon
Source: Bright MLS. This data may not be complete. We recommend contacting the local school district to confirm school assignments for this home.

Get pre-qualified for a loan
At Zillow Home Loans, we can pre-qualify you in as little as 5 minutes with no impact to your credit score.An equal housing lender. NMLS #10287.
Sell for more on Zillow
Get a free Zillow Showcase℠ listing and you could sell for .
$1,033,800
2% more+ $20,676
With Zillow Showcase(estimated)
$1,054,476