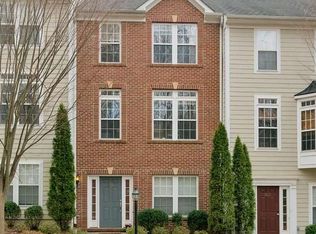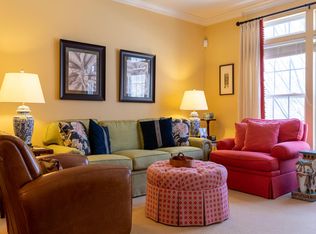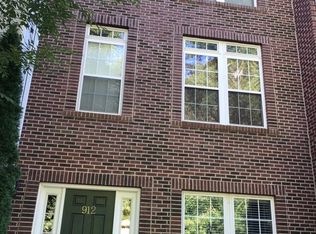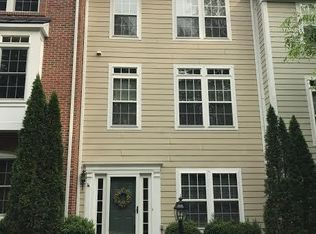Closed
$465,000
910 Rainier Rd, Charlottesville, VA 22903
3beds
2,532sqft
Townhouse
Built in 2007
2,178 Square Feet Lot
$495,800 Zestimate®
$184/sqft
$2,625 Estimated rent
Home value
$495,800
$421,000 - $585,000
$2,625/mo
Zestimate® history
Loading...
Owner options
Explore your selling options
What's special
Under Contract-super location near UVA. Very popular with UVA medical-1.6 miles from UVA hospital. 3 BR, 3 Full bath with detached 2-car garage and fenced rear courtyard. Welcoming, bright kitchen with maple cabinets, central island, pantry and gas range. The kitchen is open to inviting Dining and Family Rms. The vaulted primary bedroom is a welcome retreat, leading to the luxury bath-featuring separate tiled shower and large garden tub, double vanities, and linen closet. The walk-in closet is enormous! On this upper level, is a large additional bedroom with double closets. The entrance level offers the 3rd bedroom or office as well as an expansive bonus room and full bath. This can also be a private space for an au pair or visiting guests. The home has efficient natural gas hot water, heating and range. Subdivision offers walking trails, picnic and common areas. Nearby Downtown Pedestrian Mall, Smith Aquatic Ctr, Estimates for basement carpet $1383, basement vinyl planks $2100 & Kitchen vinyl planks $900
Zillow last checked: 8 hours ago
Listing updated: July 24, 2025 at 09:21pm
Listed by:
DIANE LAMARCHE 434-270-2241,
BARRINGTON REALTY LLC
Bought with:
SABINA MARTIN, 0225024602
REAL ESTATE III, INC.
Source: CAAR,MLS#: 657516 Originating MLS: Charlottesville Area Association of Realtors
Originating MLS: Charlottesville Area Association of Realtors
Facts & features
Interior
Bedrooms & bathrooms
- Bedrooms: 3
- Bathrooms: 3
- Full bathrooms: 3
- Main level bathrooms: 1
- Main level bedrooms: 1
Bedroom
- Level: First
Bedroom
- Level: Third
Bathroom
- Level: First
Bathroom
- Level: Third
Bonus room
- Level: First
Breakfast room nook
- Level: Second
Dining room
- Level: Second
Family room
- Level: Second
Kitchen
- Level: Second
Laundry
- Level: First
Mud room
- Level: First
Heating
- Natural Gas
Cooling
- Central Air
Features
- Mud Room
- Has basement: No
- Common walls with other units/homes: 2+ Common Walls
Interior area
- Total structure area: 2,932
- Total interior livable area: 2,532 sqft
- Finished area above ground: 2,532
- Finished area below ground: 0
Property
Parking
- Total spaces: 2
- Parking features: Detached, Electricity, Garage, Garage Door Opener, Garage Faces Rear
- Garage spaces: 2
Features
- Levels: Three Or More
- Stories: 3
Lot
- Size: 2,178 sqft
Details
- Parcel number: 22A002120
- Zoning description: R Residential
Construction
Type & style
- Home type: Townhouse
- Property subtype: Townhouse
- Attached to another structure: Yes
Materials
- Stick Built, Cement Siding
- Foundation: Slab
Condition
- New construction: No
- Year built: 2007
Utilities & green energy
- Sewer: Public Sewer
- Water: Public
- Utilities for property: Cable Available
Community & neighborhood
Location
- Region: Charlottesville
- Subdivision: CHERRY HILL
Price history
| Date | Event | Price |
|---|---|---|
| 11/26/2024 | Sold | $465,000-2.9%$184/sqft |
Source: | ||
| 10/16/2024 | Pending sale | $479,000$189/sqft |
Source: | ||
| 10/10/2024 | Listed for sale | $479,000-4%$189/sqft |
Source: | ||
| 10/5/2024 | Listing removed | -- |
Source: Owner Report a problem | ||
| 9/23/2024 | Price change | $499,000+32.7%$197/sqft |
Source: Owner Report a problem | ||
Public tax history
| Year | Property taxes | Tax assessment |
|---|---|---|
| 2024 | $4,486 +4.9% | $451,900 +2.8% |
| 2023 | $4,276 +117.3% | $439,400 +7.2% |
| 2022 | $1,968 -43.6% | $410,000 +11.6% |
Find assessor info on the county website
Neighborhood: Johnson Village
Nearby schools
GreatSchools rating
- 5/10Johnson Elementary SchoolGrades: PK-4Distance: 0.1 mi
- 3/10Buford Middle SchoolGrades: 7-8Distance: 0.7 mi
- 5/10Charlottesville High SchoolGrades: 9-12Distance: 2.8 mi
Schools provided by the listing agent
- Elementary: Johnson (Charlottesville)
- Middle: Walker & Buford
- High: Charlottesville
Source: CAAR. This data may not be complete. We recommend contacting the local school district to confirm school assignments for this home.

Get pre-qualified for a loan
At Zillow Home Loans, we can pre-qualify you in as little as 5 minutes with no impact to your credit score.An equal housing lender. NMLS #10287.
Sell for more on Zillow
Get a free Zillow Showcase℠ listing and you could sell for .
$495,800
2% more+ $9,916
With Zillow Showcase(estimated)
$505,716


