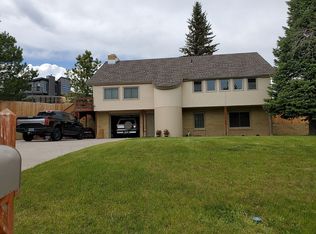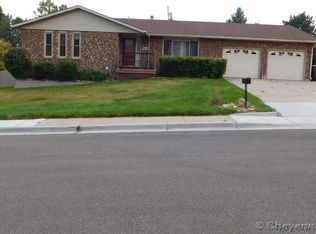Sold
Price Unknown
910 Ponderosa Rd, Cheyenne, WY 82009
4beds
2,206sqft
City Residential, Residential
Built in 1978
0.33 Acres Lot
$455,500 Zestimate®
$--/sqft
$2,581 Estimated rent
Home value
$455,500
$424,000 - $487,000
$2,581/mo
Zestimate® history
Loading...
Owner options
Explore your selling options
What's special
How about an electric bill of less than $20/month? Does the thought of living in a “Green” energy-efficient home excite you? If so, you will truly love the energy-saving features of this beautiful home … a home that boasts hardwood floors, central air, formal dining as well as an eat-in kitchen with stainless steel appliances, breakfast bar and more! The Primary Bedroom features walk-out to an amazing deck with sunken hot tub. Here you will find so much room for entertaining both family & friends! Also includes two gas log fireplaces! All on a spacious privacy-fenced 14,000 sq ft lot with sprinkler system! -- An amazing venue for your relaxation and enjoyment.
Zillow last checked: 8 hours ago
Listing updated: July 14, 2025 at 01:38pm
Listed by:
Sandee Wamboldt 307-773-8473,
#1 Properties
Bought with:
Lindee Wiltjer
Peak Properties, LLC
Source: Cheyenne BOR,MLS#: 96741
Facts & features
Interior
Bedrooms & bathrooms
- Bedrooms: 4
- Bathrooms: 3
- Full bathrooms: 1
- 3/4 bathrooms: 2
Primary bedroom
- Level: Upper
- Area: 169
- Dimensions: 13 x 13
Bedroom 2
- Level: Upper
- Area: 150
- Dimensions: 15 x 10
Bedroom 3
- Level: Upper
- Area: 120
- Dimensions: 10 x 12
Bedroom 4
- Level: Lower
- Area: 121
- Dimensions: 11 x 11
Bathroom 1
- Features: Full
- Level: Upper
Bathroom 2
- Features: 3/4
- Level: Upper
Bathroom 3
- Features: 3/4
- Level: Lower
Dining room
- Level: Upper
- Area: 132
- Dimensions: 12 x 11
Family room
- Level: Lower
- Area: 234
- Dimensions: 18 x 13
Kitchen
- Level: Upper
- Area: 187
- Dimensions: 17 x 11
Living room
- Level: Upper
- Area: 234
- Dimensions: 18 x 13
Heating
- Forced Air, Natural Gas
Cooling
- Central Air
Appliances
- Included: Dishwasher, Disposal, Range, Refrigerator
- Laundry: Main Level
Features
- Eat-in Kitchen, Separate Dining, Main Floor Primary
- Flooring: Hardwood, Tile
- Doors: Storm Door(s)
- Windows: Thermal Windows
- Has basement: Yes
- Number of fireplaces: 2
- Fireplace features: Two, Gas
Interior area
- Total structure area: 2,206
- Total interior livable area: 2,206 sqft
- Finished area above ground: 1,479
Property
Parking
- Total spaces: 2
- Parking features: 2 Car Attached, Garage Door Opener
- Attached garage spaces: 2
Accessibility
- Accessibility features: None
Features
- Levels: Bi-Level
- Patio & porch: Deck, Patio
- Exterior features: Sprinkler System
- Has spa: Yes
- Spa features: Hot Tub
- Fencing: Back Yard
Lot
- Size: 0.33 Acres
- Dimensions: 14321
- Features: Front Yard Sod/Grass, Sprinklers In Front, Backyard Sod/Grass, Sprinklers In Rear
Details
- Parcel number: 14671330500200
- Special conditions: None of the Above
Construction
Type & style
- Home type: SingleFamily
- Property subtype: City Residential, Residential
Materials
- Metal Siding
- Foundation: Basement
- Roof: Composition/Asphalt
Condition
- New construction: No
- Year built: 1978
Utilities & green energy
- Electric: Other, Black Hills Energy
- Gas: Black Hills Energy
- Sewer: City Sewer
- Water: Public
- Utilities for property: Cable Connected
Green energy
- Energy generation: Solar
- Water conservation: Drip SprinklerSym.onTimer
Community & neighborhood
Location
- Region: Cheyenne
- Subdivision: Western Hills
Other
Other facts
- Listing agreement: N
- Listing terms: Cash,Conventional,FHA,VA Loan
Price history
| Date | Event | Price |
|---|---|---|
| 5/9/2025 | Sold | -- |
Source: | ||
| 4/16/2025 | Pending sale | $440,000$199/sqft |
Source: | ||
| 4/15/2025 | Listed for sale | $440,000$199/sqft |
Source: | ||
| 4/15/2025 | Pending sale | $440,000$199/sqft |
Source: | ||
| 4/15/2025 | Listed for sale | $440,000+6%$199/sqft |
Source: | ||
Public tax history
| Year | Property taxes | Tax assessment |
|---|---|---|
| 2024 | $2,697 +0.7% | $38,144 +0.7% |
| 2023 | $2,677 +4.5% | $37,864 +6.7% |
| 2022 | $2,561 +12.1% | $35,485 +12.3% |
Find assessor info on the county website
Neighborhood: 82009
Nearby schools
GreatSchools rating
- 6/10Jessup Elementary SchoolGrades: K-6Distance: 0.4 mi
- 6/10McCormick Junior High SchoolGrades: 7-8Distance: 0.7 mi
- 7/10Central High SchoolGrades: 9-12Distance: 0.9 mi

