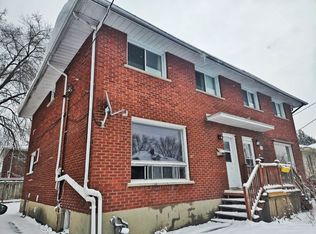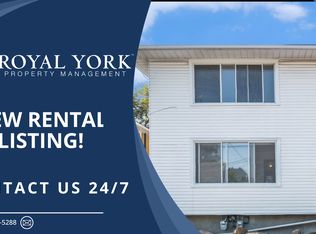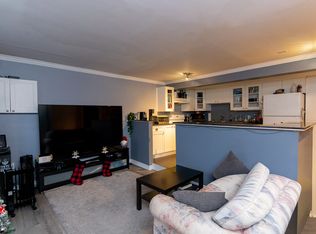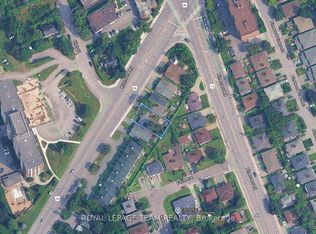Here is a single home with plenty of potential! This is a perfect property for families who want to be close to city amenities. It has a natural gas furnace and Central Air Conditioning. It has all the appliances and more. Upper level has four bedrooms and a full bathroom. Main floor has a huge dining room, a living room, a family room and a den. It has a huge backyard where you can grow all sorts of vegetables and flowers. It is easily rentable and also ideal for investors with 50x114 lot size. At the back of the building, you can develop a secondary dwelling with R2G Zoning -or 2 Semi's! You may want to check allowable development with the City. Close proximity to the LRT, IKEA, Bayshore Mall and Lincoln Fields!
This property is off market, which means it's not currently listed for sale or rent on Zillow. This may be different from what's available on other websites or public sources.



