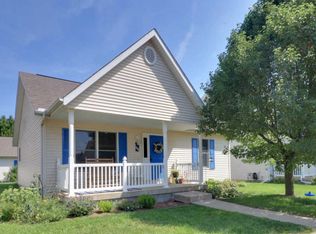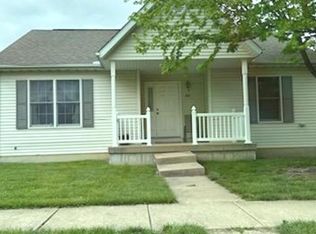Updates everywhere you look! This move in ready 3 bed 2.5 bath home has tons of charm! Open concept mainfloor features a white kitchen with breakfast bar, newer black stainless appliances, newer counters, sink, faucet and a large pantry. Family room wows with a shiplap wall and fireplace. Formal dining has beautiful hardwood floors with inlay detail. Upstairs boasts 3 large bedrooms. Oversized master with bump out perfect for reading nook or desk/office space. Huge L-shaped walk in closet. Second floor laundry makes chores so much easier. Newly completed finished basement is perfect for your gym, man cave and/or home office and still room for storage too! Lots of updated light fixtures, hardware, flooring and fresh paint. Great location in Savannah Green just a block walk to Savannah Park. This neighborhood's tree lined streets are full of fall colors including this home's beautiful red maple. Don't miss out on this one! Agent Owned.
This property is off market, which means it's not currently listed for sale or rent on Zillow. This may be different from what's available on other websites or public sources.


