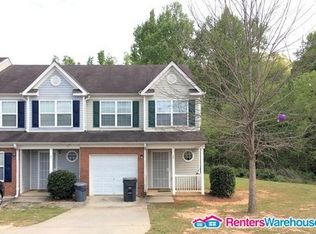This cul-de-sac townhome offers a ton of space!!! The open kitchen/dining/living area plus a formal living room and half bath. Upstairs includes a true owner suite with a walk-in closet and private bath. All-electric kitchen appliances for a lower monthly utility bill and off-street parking. This property is currently tenant occupied so they property can only be shown during the due diligence period. Tenant moves out February 28, 2021. Must use on of the following closing attorneys: The Gilroy Firm, North Atlanta Law Group, PC or Eastern Closing Services, LLC. Seller will transfer the existing home warranty at closing.
This property is off market, which means it's not currently listed for sale or rent on Zillow. This may be different from what's available on other websites or public sources.
