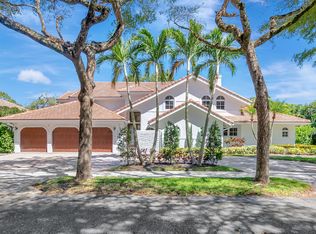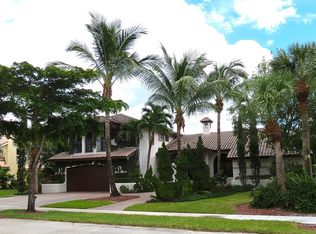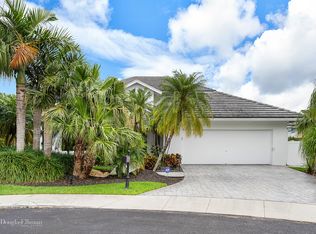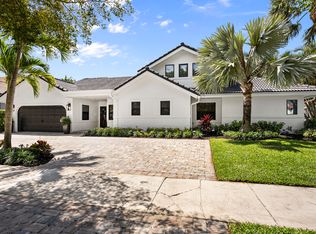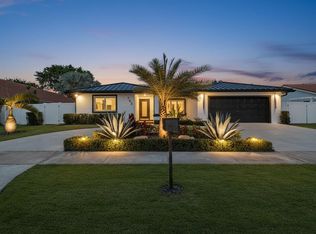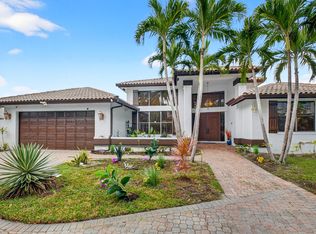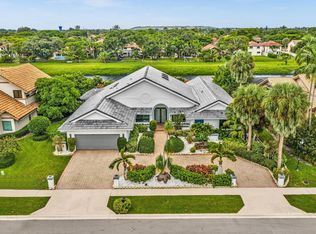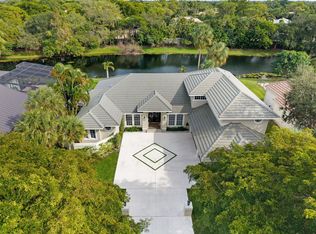4 bedroom-4 bath Renovated property in sought after Parkside! Interior lot. Open, 3 way split bedroom floor plan. 2 of the guest bedrooms have onsuite baths. Large Primary Bedroom with sitting area and enormous built in custom closet with island. Second primary closet as well. Light and bright. White chef's kitchen with SS appliances. Sub Zero Refrigerator. Wine refrigerator. Gas stove and pot filler. 3 car air conditioned garage. Impact Windows/doors. Beautiful and private pool/patio area. Perfect for entertaining. **AC sq footage does not include fully air conditioned garage. Amenities-gate, clubhouse, tennis, pickleball, playground and basketball. Parkside is close to everything! Parks, ''A'' rated schools, shops, restaurants, I-95 and the beaches. This property is being sold pursuant to a court-ordered receivership sale. The sale is as-is, where-is, with no representations or warranties of any kind, express or implied, including, but not limited to, any warranties as to the condition, suitability, or fitness for a particular purpose of the property. The Receiver, the court, and all associated parties expressly disclaim any liability for the accuracy or completeness of any information provided regarding the property, including but not limited to, square footage, zoning, environmental matters, or compliance with applicable laws. All potential buyers are strongly encouraged to conduct their own independent investigations, inspections, and due diligence concerning the property prior to submitting an offer. Any sale will be subject to final court approval and may also be subject to overbids or other procedures as directed by the court. By submitting an offer, the buyer acknowledges and agrees to the terms of this disclaimer and the conditions of the sale.
For sale
$2,000,000
910 Parkside Circle N, Boca Raton, FL 33486
4beds
3,131sqft
Est.:
Single Family Residence
Built in 1988
0.28 Acres Lot
$-- Zestimate®
$639/sqft
$300/mo HOA
What's special
Gas stoveOnsuite bathsLight and brightInterior lotPot fillerSs appliancesSub zero refrigerator
- 194 days |
- 1,544 |
- 62 |
Zillow last checked: 8 hours ago
Listing updated: September 25, 2025 at 12:00am
Listed by:
Laurie Karen Davies 561-756-5919,
The Keyes Company
Source: BeachesMLS,MLS#: RX-11105251 Originating MLS: Beaches MLS
Originating MLS: Beaches MLS
Tour with a local agent
Facts & features
Interior
Bedrooms & bathrooms
- Bedrooms: 4
- Bathrooms: 4
- Full bathrooms: 4
Rooms
- Room types: Attic, Cabana Bath, Great Room
Primary bedroom
- Level: M
- Area: 387.44 Square Feet
- Dimensions: 16.7 x 23.2
Bedroom 2
- Level: M
- Area: 172.8 Square Feet
- Dimensions: 14.4 x 12
Bedroom 3
- Level: M
- Area: 147.66 Square Feet
- Dimensions: 10.7 x 13.8
Bedroom 4
- Level: M
- Area: 154.88 Square Feet
- Dimensions: 12.1 x 12.8
Kitchen
- Level: M
- Area: 315.88 Square Feet
- Dimensions: 14.9 x 21.2
Living room
- Level: M
- Area: 821.5 Square Feet
- Dimensions: 26.5 x 31
Heating
- Central, Electric
Cooling
- Ceiling Fan(s), Electric, Zoned
Appliances
- Included: None
- Laundry: Inside
Features
- Ctdrl/Vault Ceilings, Entry Lvl Lvng Area, Entrance Foyer, Split Bedroom, Volume Ceiling, Walk-In Closet(s)
- Flooring: Tile
- Windows: Impact Glass, Electric/Power Shutters (Partial), Impact Glass (Partial)
Interior area
- Total structure area: 4,091
- Total interior livable area: 3,131 sqft
Video & virtual tour
Property
Parking
- Total spaces: 3
- Parking features: 2+ Spaces, Driveway, Garage - Attached, Vehicle Restrictions
- Attached garage spaces: 3
- Has uncovered spaces: Yes
Features
- Levels: < 4 Floors
- Stories: 1
- Patio & porch: Open Patio
- Exterior features: Auto Sprinkler, Zoned Sprinkler
- Has private pool: Yes
- Pool features: Heated, In Ground
- Has spa: Yes
- Spa features: Bath
- Has view: Yes
- View description: Garden, Pool
- Waterfront features: None
Lot
- Size: 0.28 Acres
- Dimensions: .2773 acre
- Features: 1/4 to 1/2 Acre, Interior Lot, Sidewalks
Details
- Parcel number: 06424726180050350
- Zoning: R1D(ci
Construction
Type & style
- Home type: SingleFamily
- Architectural style: Contemporary
- Property subtype: Single Family Residence
Materials
- CBS
- Roof: S-Tile
Condition
- Resale
- New construction: No
- Year built: 1988
Details
- Builder model: 3 Way Split Plan
Utilities & green energy
- Sewer: Public Sewer
- Water: Public
Community & HOA
Community
- Features: Basketball, Bike - Jog, Clubhouse, Park, Pickleball, Picnic Area, Playground, Sidewalks, Street Lights, Tennis Court(s), No Membership Avail, Gated
- Security: Gated with Guard
- Subdivision: Parkside
HOA
- Has HOA: Yes
- Services included: Common Areas, Management Fees, Security
- HOA fee: $300 monthly
- Application fee: $0
Location
- Region: Boca Raton
Financial & listing details
- Price per square foot: $639/sqft
- Tax assessed value: $1,309,227
- Annual tax amount: $22,897
- Date on market: 7/7/2025
- Listing terms: Cash
Estimated market value
Not available
Estimated sales range
Not available
Not available
Price history
Price history
| Date | Event | Price |
|---|---|---|
| 7/7/2025 | Listed for sale | $2,000,000+15.9%$639/sqft |
Source: | ||
| 9/19/2023 | Listing removed | -- |
Source: BeachesMLS #R10901618 Report a problem | ||
| 9/13/2023 | Price change | $12,500-10.7%$4/sqft |
Source: BeachesMLS #R10901618 Report a problem | ||
| 7/27/2023 | Price change | $14,000+16.7%$4/sqft |
Source: BeachesMLS #R10901618 Report a problem | ||
| 7/3/2023 | Listed for rent | $12,000-7.7%$4/sqft |
Source: BeachesMLS #R10901618 Report a problem | ||
Public tax history
Public tax history
| Year | Property taxes | Tax assessment |
|---|---|---|
| 2024 | $22,671 -1% | $1,309,227 -0.2% |
| 2023 | $22,897 +55.8% | $1,311,490 +53.3% |
| 2022 | $14,698 +0.4% | $855,602 +3% |
Find assessor info on the county website
BuyAbility℠ payment
Est. payment
$13,888/mo
Principal & interest
$9988
Property taxes
$2900
Other costs
$1000
Climate risks
Neighborhood: 33486
Nearby schools
GreatSchools rating
- 9/10Addison Mizner Elementary SchoolGrades: K-8Distance: 1 mi
- 6/10Boca Raton Community High SchoolGrades: 9-12Distance: 1.7 mi
- 8/10Boca Raton Community Middle SchoolGrades: 6-8Distance: 1.5 mi
Schools provided by the listing agent
- Elementary: Addison Mizner Elementary School
- Middle: Boca Raton Community Middle School
- High: Boca Raton Community High School
Source: BeachesMLS. This data may not be complete. We recommend contacting the local school district to confirm school assignments for this home.
- Loading
- Loading
