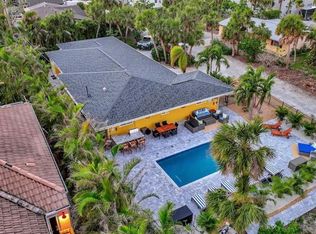Executive Home for Rent in Park Place Estates Experience luxury and privacy in this stunning executive home for rent in the exclusive gated community of Park Place Estates. Situated on a sprawling one-acre lot, this home is perfect for a business professional or as a temporary residence while building your dream home. Designed for both comfort and elegance, this spacious split-bedroom floorplan ensures privacy in the expansive primary suite, which features sliding glass doors that open to a serene lanai and pool area with a tranquil waterfall. The additional two bedrooms are located in a separate wing of the home, along with a full bathroom. Abundant natural light fills the home, with sliders in the kitchen, living, and family rooms seamlessly connecting the indoor space to your outdoor oasis. Enjoy Florida living at its finest with a covered lanai and a sparkling pool, perfect for relaxation or entertaining. The three-car garage is a standout feature, complete with heating, air conditioning, and an epoxy-finished floor, making it a versatile space for vehicles, a workshop, or extra storage. The beautifully landscaped yard is an oasis, boasting a variety of fruit trees, including mango, avocado, orange, grapefruit, loquat, and lychee. A 12-zone irrigation system keeps the grounds lush year-round. Lawn Care and Pool Maintenance are included in $4500.00 monthly rent.
House for rent
$4,500/mo
910 Park Place Dr, Englewood, FL 34223
3beds
2,560sqft
Price may not include required fees and charges.
Singlefamily
Available now
No pets
Central air
In unit laundry
3 Attached garage spaces parking
Electric
What's special
Abundant natural lightSprawling one-acre lotVariety of fruit treesSliding glass doorsBeautifully landscaped yard
- 93 days
- on Zillow |
- -- |
- -- |
Travel times
Looking to buy when your lease ends?
Consider a first-time homebuyer savings account designed to grow your down payment with up to a 6% match & 4.15% APY.
Facts & features
Interior
Bedrooms & bathrooms
- Bedrooms: 3
- Bathrooms: 3
- Full bathrooms: 2
- 1/2 bathrooms: 1
Heating
- Electric
Cooling
- Central Air
Appliances
- Included: Dishwasher, Dryer, Microwave, Range, Refrigerator, Washer
- Laundry: In Unit, Inside
Features
- Eat-in Kitchen, Kitchen/Family Room Combo, Open Floorplan, Primary Bedroom Main Floor, Tray Ceiling(s), Vaulted Ceiling(s), Walk-In Closet(s)
Interior area
- Total interior livable area: 2,560 sqft
Property
Parking
- Total spaces: 3
- Parking features: Attached, Covered
- Has attached garage: Yes
- Details: Contact manager
Features
- Stories: 1
- Exterior features: David, Eat-in Kitchen, Enclosed, Grounds Care included in rent, Heated, Heating: Electric, In Ground, Inside, Kitchen/Family Room Combo, Open Floorplan, Pets - No, Pool Maintenance included in rent, Primary Bedroom Main Floor, Screened, Tray Ceiling(s), Vaulted Ceiling(s), Walk-In Closet(s)
- Has private pool: Yes
Details
- Parcel number: 0493090041
Construction
Type & style
- Home type: SingleFamily
- Property subtype: SingleFamily
Condition
- Year built: 2003
Community & HOA
HOA
- Amenities included: Pool
Location
- Region: Englewood
Financial & listing details
- Lease term: Contact For Details
Price history
| Date | Event | Price |
|---|---|---|
| 4/15/2025 | Price change | $4,500-10%$2/sqft |
Source: Stellar MLS #D6141756 | ||
| 4/4/2025 | Listed for rent | $5,000$2/sqft |
Source: Stellar MLS #D6141756 | ||
| 2/25/2025 | Sold | $870,000$340/sqft |
Source: | ||
| 1/23/2025 | Pending sale | $870,000+93.3%$340/sqft |
Source: | ||
| 11/15/2016 | Sold | $450,000+10.8%$176/sqft |
Source: Public Record | ||
![[object Object]](https://photos.zillowstatic.com/fp/d86fc7d196c9620e3d160050a1e8bb26-p_i.jpg)
