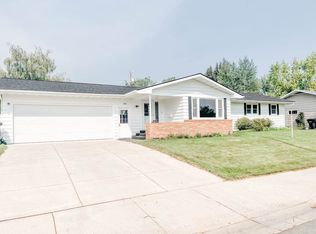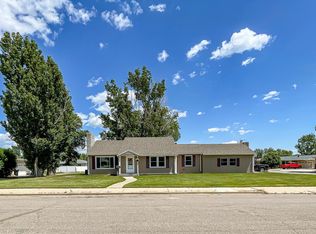Updated home with 5 bedrooms and 3 bathrooms in a central location. Close to schools, restaurants and across the street from Davidson park and library. Open concept with beautiful kitchen and breakfast nook. Sliding doors open to deck from dining room. Attached 2 car garage off laundry/mud room and a large finished basement is perfect for any family. Call Gabriel for a showing.
This property is off market, which means it's not currently listed for sale or rent on Zillow. This may be different from what's available on other websites or public sources.

