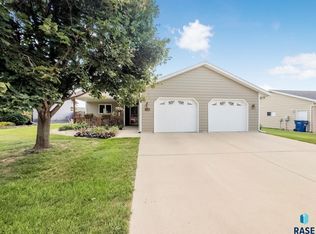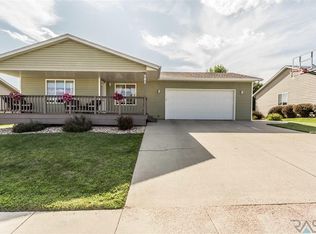The amenities you've been looking for priced right! Newer ranch style home w/ 3 car insulated/sheet rocked garage, popular split main floor bedroom design with master suite which includes full bath & huge walk-in closet. Main floor laundry by garage entry with really cool antique barn doors. Great room includes vaulted open concept living room, dining room & kitchen with island and nice stainless appliances. Slider off dining to a nice privacy fenced back yard, huge 2 tiered deck, paver patio w/ fire pit, cement basketball pad & yard shed that will get new siding prior to closing. The lower level features a cozy family room with beautiful built in entertainment wall & surround sound, 2 more bedrooms, full bath and a large "photo studio" w/ egress window that can easily be a 5th bedroom with addition of a door and closet. Quality constructed home with Anderson 400 series casement windows, custom cabinets and new roof & gutters in 2015. Come take a look, won't last long at this price!
This property is off market, which means it's not currently listed for sale or rent on Zillow. This may be different from what's available on other websites or public sources.


