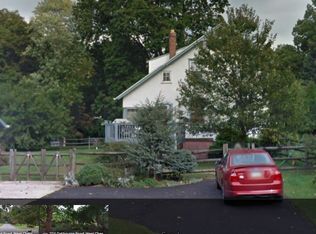This pristine, quality-built 5 Bed Room 4 Bath stone-front ranch style home w/ 2 car garage, situated on a park-like lot is great for entertaining both inside and out! Beautifully upgraded throughout, this home is fresh, bright and aesthetically pleasing, yet cozy and comfortable. This is not your average ranch! Recent renovations include a new gourmet kitchen, new tile baths, wood floors throughout first floor, new HVAC & new roof. Complete with a full in-law suite, this home offers space for multi-generational living. Conveniently located in desirable Westtown township & minutes from downtown West Chester. Enjoy the stunning new gourmet kitchen with vaulted ceiling, Carrera marble countertops, custom tile backsplash, pendant lighting & stainless appliances. Complete with a reclaimed wood island/breakfast bar and country cupboard, this is a decorator's delight. The dining room is bright and cheery and is open to the kitchen for ease of entertaining. Enjoy the formal Living Room with classic wood-burning stone fireplace. First floor also features Master Bedroom with inviting Master Bath. Complete with custom tiled stall shower, soaking tub, double vanity and walk-in closet. Truly a getaway. There are three additional Bedrooms and a hall bath on this level allowing plenty of space for family and guests. Wait till you see the oversized Great Room with cathedral ceiling and floor to ceiling fireplace! A "great" place to entertain a crowd. The walk-out finished basement offers an updated private fully functional one Bedroom, plus office, in-law suite, with its own driveway and entrance. Not only is the house large enough to accommodate a crowd, there's large deck overlooking the private fenced yard, complete with stone patios and mature plantings. You don't want to miss out on this one-of-a-kind property. Stop by and you'll fall in love!
This property is off market, which means it's not currently listed for sale or rent on Zillow. This may be different from what's available on other websites or public sources.

