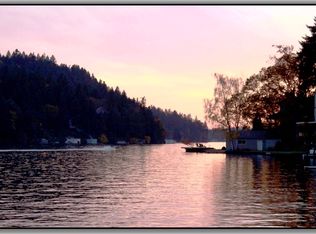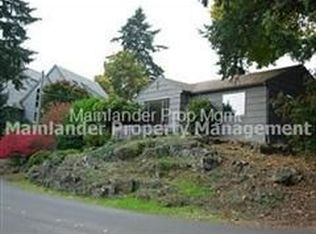One of Lake Oswego's finest waterfront properties. Ideally situated on a private half acre parcel with stunning southern main lake views and all day sun exposure. Mostly single level living with the master and three main floor en-suites all facing the lake. Perfect for indoor/outdoor entertaining with spacious open floor plan, expansive hardscape, pool, spa, covered living, rooftop boat-house patio, private dock, theater and ample parking. Walk or boat to all of downtown Lake Oswego amenities.
This property is off market, which means it's not currently listed for sale or rent on Zillow. This may be different from what's available on other websites or public sources.

