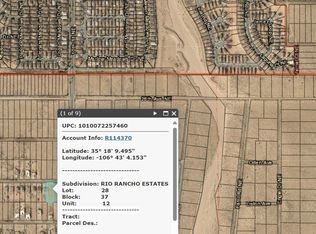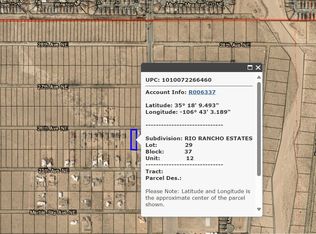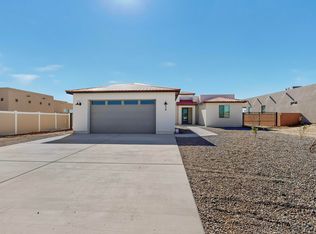Sold
Price Unknown
910 Nightglow Ave NE, Rio Rancho, NM 87144
5beds
3,411sqft
Single Family Residence
Built in 2025
0.5 Acres Lot
$692,500 Zestimate®
$--/sqft
$3,483 Estimated rent
Home value
$692,500
$630,000 - $762,000
$3,483/mo
Zestimate® history
Loading...
Owner options
Explore your selling options
What's special
Discover your dream home in this stunning new build located in the heart of Rio Rancho, offering 3,411 square feet of open concept living space. Sitting on .50 acres, this thoughtfully designed residence features 5 bedrooms +office and 4 luxurious bathrooms 3car spacious garage with a BONUS Casita.The primary suite is a true sanctuary, complete with two walk-in closets, a freestanding tub for ultimate relaxation, and a walk-in shower. Enjoy the convenience and comfort of this beautifully appointed retreat.With an open layout, the living area is perfect for entertaining, featuring a cozy fireplace that adds warmth and ambiance. The gourmet kitchen is a chef's delight, boasting a double oven, counter space, and a walk-in pantry, ensuring you have everything you need at your fingertip
Zillow last checked: 8 hours ago
Listing updated: July 08, 2025 at 07:41am
Listed by:
Beatriz Hernandez 505-440-4137,
Bright House Real Estate LLC,
Jasmine A. Munoz 505-710-1122,
Bright House Real Estate LLC
Bought with:
Tamara M Groves, 51265
Realty One of New Mexico
Sean T. Peperas, 54627
Realty One of New Mexico
Source: SWMLS,MLS#: 1079602
Facts & features
Interior
Bedrooms & bathrooms
- Bedrooms: 5
- Bathrooms: 4
- Full bathrooms: 2
- 3/4 bathrooms: 2
Primary bedroom
- Level: Main
- Area: 336
- Dimensions: 21 x 16
Kitchen
- Level: Main
- Area: 600
- Dimensions: 24 x 25
Living room
- Level: Main
- Area: 400
- Dimensions: 20 x 20
Heating
- Combination
Cooling
- Refrigerated
Appliances
- Included: Double Oven, Dishwasher, Refrigerator
- Laundry: Gas Dryer Hookup, Washer Hookup, Dryer Hookup, ElectricDryer Hookup
Features
- Ceiling Fan(s), Cove Ceiling, Dual Sinks, Family/Dining Room, High Ceilings, Home Office, In-Law Floorplan, Jack and Jill Bath, Kitchen Island, Living/Dining Room, Multiple Living Areas, Main Level Primary, Pantry, Walk-In Closet(s)
- Flooring: Tile
- Windows: Vinyl
- Has basement: No
- Number of fireplaces: 1
- Fireplace features: Gas Log
Interior area
- Total structure area: 3,411
- Total interior livable area: 3,411 sqft
Property
Parking
- Total spaces: 3
- Parking features: Garage
- Garage spaces: 3
Features
- Levels: One
- Stories: 1
- Patio & porch: Covered, Patio
- Exterior features: Private Entrance
Lot
- Size: 0.50 Acres
- Features: Landscaped
Details
- Additional structures: Garage(s)
- Parcel number: 1010072257460
- Zoning description: R-1
Construction
Type & style
- Home type: SingleFamily
- Architectural style: Custom
- Property subtype: Single Family Residence
Materials
- Stucco
- Roof: Rolled/Hot Mop,Tile
Condition
- New Construction
- New construction: Yes
- Year built: 2025
Details
- Builder name: Southwest Elegant Homes
Utilities & green energy
- Sewer: Septic Tank
- Water: Public
- Utilities for property: Electricity Connected, Water Connected
Green energy
- Energy generation: None
Community & neighborhood
Location
- Region: Rio Rancho
Other
Other facts
- Listing terms: Cash,Conventional,FHA,VA Loan
Price history
| Date | Event | Price |
|---|---|---|
| 5/6/2025 | Sold | -- |
Source: | ||
| 4/4/2025 | Pending sale | $699,900$205/sqft |
Source: | ||
| 3/7/2025 | Listed for sale | $699,900$205/sqft |
Source: | ||
Public tax history
Tax history is unavailable.
Neighborhood: 87144
Nearby schools
GreatSchools rating
- 2/10Colinas Del Norte Elementary SchoolGrades: K-5Distance: 0.3 mi
- 7/10Eagle Ridge Middle SchoolGrades: 6-8Distance: 2.9 mi
- 7/10V Sue Cleveland High SchoolGrades: 9-12Distance: 4.2 mi
Schools provided by the listing agent
- Elementary: Colinas Del Norte
- Middle: Rio Rancho Mid High
- High: Rio Rancho
Source: SWMLS. This data may not be complete. We recommend contacting the local school district to confirm school assignments for this home.
Get a cash offer in 3 minutes
Find out how much your home could sell for in as little as 3 minutes with a no-obligation cash offer.
Estimated market value$692,500
Get a cash offer in 3 minutes
Find out how much your home could sell for in as little as 3 minutes with a no-obligation cash offer.
Estimated market value
$692,500


