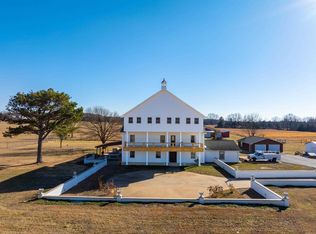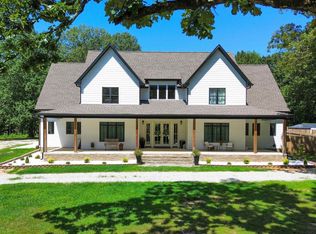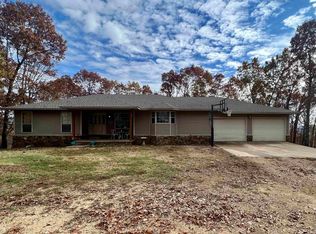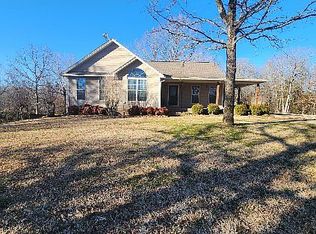Discover privacy and craftsmanship in this well-built, three-story brick home set on 86.5 ac overlooking a beautiful 5-acre pond. With a walk-out basement, 3-car garage, and a large shop for storage, this property is ideal for those seeking both comfort and functionality in a secluded setting. The main level features a cook's kitchen with large pantry, dining room, vaulted living room, formal living room, laundry, and a spacious primary suite. The third floor offers three bedrooms and a full bath. The finished walk-out basement provides a full second living area with kitchen, dining, laundry, game room, living room, additional bedrooms, and full bath—ideal for guests or multigenerational living..A rare combination of privacy, space,and quality construction in a stunning natural setting.
Active
Price cut: $15K (1/22)
$824,900
910 Nelsonville Rd, Smithville, AR 72466
5beds
5,407sqft
Est.:
Single Family Residence
Built in 2000
86.5 Acres Lot
$779,100 Zestimate®
$153/sqft
$-- HOA
What's special
Game roomWalk-out basementStunning natural settingSpacious primary suiteLarge shop for storageThree-story brick homeDining room
- 83 days |
- 499 |
- 27 |
Zillow last checked: 8 hours ago
Listing updated: January 28, 2026 at 10:19pm
Listed by:
J. Dawn Butler 479-903-3683,
Choice Realty 870-793-7778
Source: CARMLS,MLS#: 25047797
Tour with a local agent
Facts & features
Interior
Bedrooms & bathrooms
- Bedrooms: 5
- Bathrooms: 4
- Full bathrooms: 3
- 1/2 bathrooms: 1
Rooms
- Room types: Game Room, Basement
Dining room
- Features: Separate Dining Room, Kitchen/Dining Combo, Breakfast Bar
Heating
- Natural Gas
Cooling
- Electric
Appliances
- Included: Gas Range, Dishwasher, Electric Water Heater
- Laundry: Washer Hookup, Electric Dryer Hookup, Laundry Room
Features
- Ceiling Fan(s), Sheet Rock, Primary Bedroom/Main Lv, 2 Bedrooms Upper Level, 2 Bedrooms Lower Level
- Flooring: Carpet, Tile, Laminate
- Windows: Insulated Windows
- Basement: Full,Finished
- Has fireplace: Yes
- Fireplace features: Woodburning-Site-Built, Wood Burning Stove
Interior area
- Total structure area: 5,407
- Total interior livable area: 5,407 sqft
Property
Parking
- Total spaces: 3
- Parking features: Garage, Three Car, Garage Door Opener
- Has garage: Yes
Features
- Levels: Two
- Stories: 2
- Patio & porch: Deck, Porch
- Fencing: Cross Fenced
- Waterfront features: Pond, Stock Pond
Lot
- Size: 86.5 Acres
- Features: Sloped, Not in Subdivision
Details
- Parcel number: 00101322000
- Other equipment: Satellite Dish
Construction
Type & style
- Home type: SingleFamily
- Architectural style: Victorian
- Property subtype: Single Family Residence
Materials
- Brick
- Foundation: Slab
- Roof: Shingle
Condition
- New construction: No
- Year built: 2000
Utilities & green energy
- Sewer: Septic Tank
- Water: Public
Community & HOA
Community
- Subdivision: Metes & Bounds
HOA
- Has HOA: No
Location
- Region: Smithville
Financial & listing details
- Price per square foot: $153/sqft
- Tax assessed value: $398,000
- Annual tax amount: $1,010
- Date on market: 12/3/2025
- Listing terms: VA Loan,FHA,Conventional,Cash,USDA Loan
- Road surface type: Paved
Estimated market value
$779,100
$740,000 - $818,000
$3,145/mo
Price history
Price history
| Date | Event | Price |
|---|---|---|
| 1/22/2026 | Price change | $824,900-1.8%$153/sqft |
Source: BBOR #25-715 Report a problem | ||
| 12/1/2025 | Listed for sale | $839,900+13.5%$155/sqft |
Source: BBOR #25-715 Report a problem | ||
| 8/28/2025 | Sold | $740,000-14.9%$137/sqft |
Source: BBOR #25-526 Report a problem | ||
| 8/6/2025 | Contingent | $869,900$161/sqft |
Source: | ||
| 9/9/2024 | Listed for sale | $869,900+65.4%$161/sqft |
Source: | ||
| 5/1/2020 | Listing removed | $525,900$97/sqft |
Source: Ozark Gateway Realty (OGW LLC) #19016830 Report a problem | ||
| 5/23/2019 | Listed for sale | $525,900-4.4%$97/sqft |
Source: Ozark Gateway Realty (OGW LLC) #19016830 Report a problem | ||
| 11/1/2017 | Listing removed | $549,900$102/sqft |
Source: United Country Cotham & Co. #15030232 Report a problem | ||
| 7/29/2016 | Price change | $549,900-3.5%$102/sqft |
Source: United Country Cotham & Co. #15030232 Report a problem | ||
| 10/16/2015 | Listed for sale | $569,900+680.7%$105/sqft |
Source: United Country Cotham & Co. #15030232 Report a problem | ||
| 11/5/1997 | Sold | $73,000$14/sqft |
Source: Agent Provided Report a problem | ||
Public tax history
Public tax history
| Year | Property taxes | Tax assessment |
|---|---|---|
| 2024 | $986 -7.1% | $35,260 |
| 2023 | $1,061 -4.5% | $35,260 0% |
| 2022 | $1,110 | $35,270 |
| 2021 | $1,110 | $35,270 -30.9% |
| 2020 | $1,110 -0.9% | $51,060 +32.7% |
| 2019 | $1,121 -2.2% | $38,470 |
| 2018 | $1,146 | $38,470 |
| 2017 | $1,146 | $38,470 |
| 2016 | -- | $38,470 |
| 2015 | -- | $38,470 +16.8% |
| 2014 | -- | $32,940 |
| 2013 | -- | $32,940 |
| 2012 | -- | $32,940 |
| 2011 | -- | $32,940 -12.3% |
| 2010 | -- | $37,580 -13.9% |
| 2009 | -- | $43,630 |
Find assessor info on the county website
BuyAbility℠ payment
Est. payment
$4,249/mo
Principal & interest
$3850
Property taxes
$399
Climate risks
Neighborhood: 72466
Nearby schools
GreatSchools rating
- 8/10Hillcrest Elementary SchoolGrades: PK-6Distance: 8.7 mi
- 6/10Hillcrest High SchoolGrades: 7-12Distance: 7.3 mi




