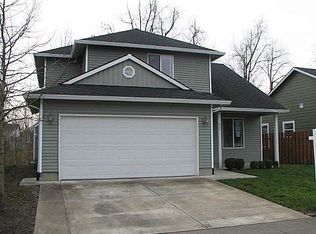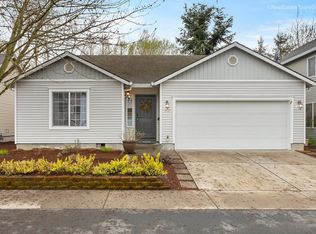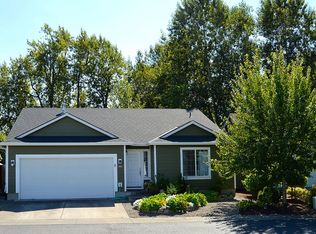Light & bright traditional two-story home located close to freeway access, shopping & Columbia River. Kitchen with eating bar & nook with patio access, new appliances installed summer of 2021. Brand new flooring throughout. Living room with gas fireplace, formal dining area. Upstairs- primary bedroom with vaulted ceiling & walk-in closet, additional two bedrooms & family/bonus area. HOA dues include water, sewer & common area! Quiet & serene backyard backs to green belt **Move-in ready** [Home Energy Score = 5. HES Report at https://rpt.greenbuildingregistry.com/hes/OR10199783]
This property is off market, which means it's not currently listed for sale or rent on Zillow. This may be different from what's available on other websites or public sources.


