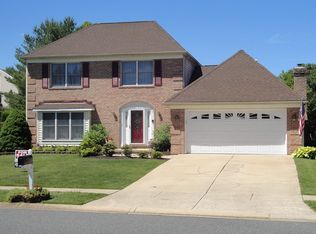Sold for $505,000
$505,000
910 N Shamrock Rd, Bel Air, MD 21014
4beds
1,856sqft
Single Family Residence
Built in 1986
9,408 Square Feet Lot
$515,400 Zestimate®
$272/sqft
$2,969 Estimated rent
Home value
$515,400
$474,000 - $557,000
$2,969/mo
Zestimate® history
Loading...
Owner options
Explore your selling options
What's special
Nestled in the highly desirable Major’s Choice neighborhood, this home is just a stone’s throw away from everything Downtown Bel Air has to offer. It comes with new gutters and a new roof installed in 2020, featuring premium Timberline® High-Definition® Shingles with a Lifetime Transferrable Warranty. The new windows, upgraded in 2020, are from the Simonton Windows - Reflections 5500 Collection, are AMMA Gold Certified with Lap-Lok® technology, for high energy efficiency and lasting peace of mind. The basement was professionally waterproofed in 2025, and comes with a full Transferrable Warranty. Enjoy the large, composite deck that overlooks a lush, green, flat backyard, beautifully framed by a white-picket fence. An Amish-built Chalet-Style Shed with shutters, constructed in 2017, adds charm and utility to the property. The backyard features dual stadium lighting, allowing for extended night-time activities and great for hosting! The home boasts crisp, fresh professional paint (2025). There is an upgraded fireplace with brick surround, installed by Courtland Hardware ($5,500 see brochure information). The attic features ample added storage, great for stowing away holiday items. Easy access with a pull down ladder and lighting.
Zillow last checked: 8 hours ago
Listing updated: May 09, 2025 at 11:07am
Listed by:
Emily McGann 410-688-3634,
Compass,
Co-Listing Team: The Mcgann Group Of Compass, Co-Listing Agent: Benjamin D Mcgann 410-404-4591,
Compass
Bought with:
Jess Bauer, 5002012
The KW Collective
Source: Bright MLS,MLS#: MDHR2041828
Facts & features
Interior
Bedrooms & bathrooms
- Bedrooms: 4
- Bathrooms: 3
- Full bathrooms: 2
- 1/2 bathrooms: 1
- Main level bathrooms: 1
Basement
- Area: 864
Heating
- Forced Air, Natural Gas
Cooling
- Central Air, Electric
Appliances
- Included: Dishwasher, Disposal, Microwave, Oven/Range - Electric, Self Cleaning Oven, Refrigerator, Electric Water Heater
Features
- Crown Molding, Dining Area, Recessed Lighting
- Flooring: Wood
- Windows: Double Pane Windows, Energy Efficient, ENERGY STAR Qualified Windows
- Basement: Other
- Number of fireplaces: 1
- Fireplace features: Brick, Insert, Wood Burning
Interior area
- Total structure area: 2,720
- Total interior livable area: 1,856 sqft
- Finished area above ground: 1,856
- Finished area below ground: 0
Property
Parking
- Total spaces: 1
- Parking features: Garage Faces Front, Off Street, Attached
- Attached garage spaces: 1
Accessibility
- Accessibility features: Other
Features
- Levels: Three
- Stories: 3
- Patio & porch: Deck
- Pool features: None
- Fencing: Full
Lot
- Size: 9,408 sqft
- Features: Landscaped, Other
Details
- Additional structures: Above Grade, Below Grade
- Parcel number: 1303205487
- Zoning: R2
- Special conditions: Standard
Construction
Type & style
- Home type: SingleFamily
- Architectural style: Colonial
- Property subtype: Single Family Residence
Materials
- Vinyl Siding, Other
- Foundation: Permanent
- Roof: Asphalt
Condition
- New construction: No
- Year built: 1986
Utilities & green energy
- Sewer: Public Sewer
- Water: Public
- Utilities for property: Cable Available
Community & neighborhood
Location
- Region: Bel Air
- Subdivision: Majors Choice
- Municipality: Bel Air
HOA & financial
HOA
- Has HOA: Yes
- HOA fee: $85 semi-annually
- Association name: MAJOR'S CHOICE HOME OWNER'S ASSOCIATION
Other
Other facts
- Listing agreement: Exclusive Right To Sell
- Ownership: Fee Simple
Price history
| Date | Event | Price |
|---|---|---|
| 5/5/2025 | Sold | $505,000+9.8%$272/sqft |
Source: | ||
| 4/20/2025 | Pending sale | $459,900$248/sqft |
Source: | ||
| 4/17/2025 | Listed for sale | $459,900+67.3%$248/sqft |
Source: | ||
| 12/15/2015 | Sold | $274,900$148/sqft |
Source: Agent Provided Report a problem | ||
| 10/7/2015 | Pending sale | $274,900$148/sqft |
Source: Homepath #A1505NV Report a problem | ||
Public tax history
| Year | Property taxes | Tax assessment |
|---|---|---|
| 2025 | $3,292 -33% | $345,300 +4.9% |
| 2024 | $4,913 +5.2% | $329,033 +5.2% |
| 2023 | $4,671 +5.5% | $312,767 +5.5% |
Find assessor info on the county website
Neighborhood: 21014
Nearby schools
GreatSchools rating
- 10/10Bel Air Elementary SchoolGrades: PK-5Distance: 0.8 mi
- 8/10Southampton Middle SchoolGrades: 6-8Distance: 0.5 mi
- 7/10C. Milton Wright High SchoolGrades: 9-12Distance: 1.1 mi
Schools provided by the listing agent
- District: Harford County Public Schools
Source: Bright MLS. This data may not be complete. We recommend contacting the local school district to confirm school assignments for this home.

Get pre-qualified for a loan
At Zillow Home Loans, we can pre-qualify you in as little as 5 minutes with no impact to your credit score.An equal housing lender. NMLS #10287.
