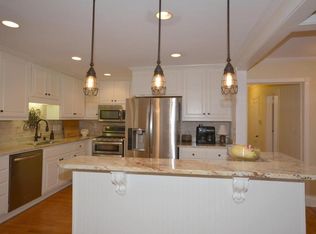Closed
$654,000
910 N Parkwood Rd, Decatur, GA 30030
3beds
1,555sqft
Single Family Residence
Built in 1952
8,712 Square Feet Lot
$692,500 Zestimate®
$421/sqft
$3,318 Estimated rent
Home value
$692,500
$658,000 - $727,000
$3,318/mo
Zestimate® history
Loading...
Owner options
Explore your selling options
What's special
Introducing the sweetest Decatur bungalow you will see this year that just happens to be nestled up on a quiet, cul-de-sac street. Built in 1952, she's housed a few very special families...including the current owners whose circumstances are reluctantly moving them from this one-of-a-kind property. She has all the honey-I-want-it-move-in-ready requirements but she'll also teach you how to live the 50's lifestyle that so many of us crave now... a slower, simpler time where you came home and talked with neighbors or before dinner, grab a bat and ball and head to the park at the end of the street. Her owners have spared no expense to make her a perfect 10...even expanding her in 2013 to add a primary suite. In doing so she grew to 3 bedrooms and 3 full baths which she felt was just right. Entering through her front door you'll notice her walls of windows lets in just the right amount of natural light, warming you from the inside out. She's comfortable and cozy, yet updated and improved. With hardwood floors throughout, you're going to love her 71-year-old charm but also the modern conveniences like her open floorplan, tankless water heater, mudroom, new roof, soft marble kitchen with fresh white cabinets, stainless appliances & loads of storage. Ready to throw a party like it's 1952?! Then break out the jello mold and mix up a pitcher of mai tais & invite the neighbors over into her fenced backyard complete with covered & UNcovered patio! Have you dreamed of walking to school? Or living close enough to bike to Decatur or Emory/CDC? Westchester Elementary is just through the park, down the nature trail making this the perfect property for just that- bike or walk. This kind of opportunity doesn't come around often...especially in this market...This, my friend, is what everyone is searching for these days. Are you ready to fall in love?
Zillow last checked: 8 hours ago
Listing updated: January 05, 2024 at 01:19pm
Listed by:
Kelly Allen 404-606-2219,
Keller Williams Realty Atlanta North
Bought with:
Danielle Adams, 408095
Keller Williams Realty
Source: GAMLS,MLS#: 10153624
Facts & features
Interior
Bedrooms & bathrooms
- Bedrooms: 3
- Bathrooms: 3
- Full bathrooms: 3
- Main level bathrooms: 3
- Main level bedrooms: 3
Dining room
- Features: Seats 12+
Kitchen
- Features: Kitchen Island, Pantry, Solid Surface Counters
Heating
- Central, Natural Gas
Cooling
- Central Air
Appliances
- Included: Dishwasher, Disposal, Tankless Water Heater
- Laundry: Other
Features
- Bookcases, Master On Main Level, Other, Roommate Plan
- Flooring: Hardwood
- Basement: Partial
- Attic: Pull Down Stairs
- Has fireplace: No
- Common walls with other units/homes: No Common Walls
Interior area
- Total structure area: 1,555
- Total interior livable area: 1,555 sqft
- Finished area above ground: 1,555
- Finished area below ground: 0
Property
Parking
- Total spaces: 3
- Parking features: Garage, Parking Pad
- Has garage: Yes
- Has uncovered spaces: Yes
Features
- Levels: One
- Stories: 1
- Patio & porch: Patio
- Fencing: Back Yard,Privacy
- Body of water: None
Lot
- Size: 8,712 sqft
- Features: Private
Details
- Additional structures: Other
- Parcel number: 18 004 19 104
- Other equipment: Electric Air Filter
Construction
Type & style
- Home type: SingleFamily
- Architectural style: Brick 4 Side,Bungalow/Cottage,Ranch
- Property subtype: Single Family Residence
Materials
- Brick
- Roof: Composition
Condition
- Resale
- New construction: No
- Year built: 1952
Utilities & green energy
- Sewer: Public Sewer
- Water: Public
- Utilities for property: Cable Available, Electricity Available, Natural Gas Available, Sewer Available, Water Available
Community & neighborhood
Security
- Security features: Smoke Detector(s)
Community
- Community features: Playground, Walk To Schools, Near Shopping
Location
- Region: Decatur
- Subdivision: Chelsea Heights
HOA & financial
HOA
- Has HOA: No
- Services included: None
Other
Other facts
- Listing agreement: Exclusive Right To Sell
Price history
| Date | Event | Price |
|---|---|---|
| 6/20/2023 | Sold | $654,000+0.6%$421/sqft |
Source: | ||
| 5/12/2023 | Pending sale | $650,000$418/sqft |
Source: | ||
| 5/2/2023 | Price change | $650,000-7.1%$418/sqft |
Source: | ||
| 4/27/2023 | Listed for sale | $699,900+230.3%$450/sqft |
Source: | ||
| 4/25/2003 | Sold | $211,900-11.3%$136/sqft |
Source: Public Record Report a problem | ||
Public tax history
| Year | Property taxes | Tax assessment |
|---|---|---|
| 2025 | $15,710 -1.6% | $278,040 +6.3% |
| 2024 | $15,966 +192726.8% | $261,600 +13.8% |
| 2023 | $8 +11.3% | $229,800 +11.7% |
Find assessor info on the county website
Neighborhood: Chelsea Heights
Nearby schools
GreatSchools rating
- NAWestchester Elementary SchoolGrades: PK-2Distance: 0.4 mi
- 8/10Beacon Hill Middle SchoolGrades: 6-8Distance: 1.2 mi
- 9/10Decatur High SchoolGrades: 9-12Distance: 1.2 mi
Schools provided by the listing agent
- Elementary: Westchester
- Middle: Beacon Hill
- High: Decatur
Source: GAMLS. This data may not be complete. We recommend contacting the local school district to confirm school assignments for this home.
Get a cash offer in 3 minutes
Find out how much your home could sell for in as little as 3 minutes with a no-obligation cash offer.
Estimated market value$692,500
Get a cash offer in 3 minutes
Find out how much your home could sell for in as little as 3 minutes with a no-obligation cash offer.
Estimated market value
$692,500
