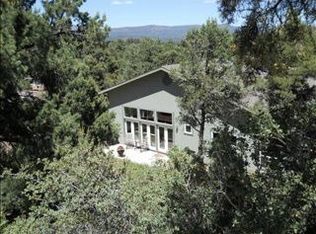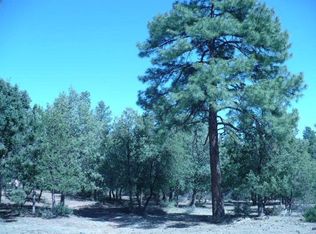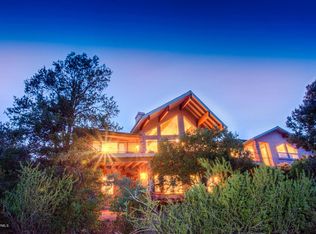A lot of home for the money!! This unique home has some exclusive features that you won't often see! Enter on main level which includes large open living and dining spaces with wood beamed ceilings, windows everywhere plus a gorgeous gourmet kitchen with stainless steel appliances custom counters and cabinets plus entrance to greenhouse for fresh vegetables! River rock fireplace in the living room accents the floor to ceiling windows that lead out onto the wrap around view deck. Large master suite with white wooden shutters, clerestory windows + beautiful bath includes double sinks and oversized multi head walk in shower. 2 more bedrooms and 2 more baths on main floor. Downstairs has a spacious, cozy family room complimented by a propane linear fireplace There are 2 additional bedrooms down plus 2 additional rooms that could be used for extra guests, office, craft or hobby room, workout room, loads of options here, There's also a dry heat sauna and a HUGE PANTRY for food storage. Front patio holds a large spa which is included. This home also has solar panels, water storage tank, non-potable water storage tanks and other systems for living OFF THE GRID! Current owners have not used most of these systems. Buyer to verify condition. This magnificent home is situated on a private, 2 acre wooded lot with lots of space and options for additional garage, parking, workshop etc. This is a must see for your discriminating buyer looking for something out of the ordinary. In spite of it's size, this home boasts a cozy and comfortable feeling with room for family and friends. Most furnishings are available by separate agreement.
This property is off market, which means it's not currently listed for sale or rent on Zillow. This may be different from what's available on other websites or public sources.



