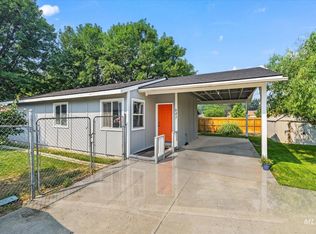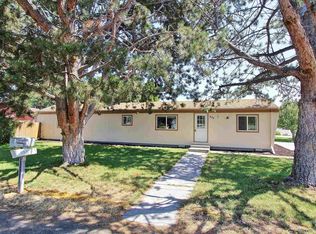Sold
Price Unknown
910 N Hampton Rd, Boise, ID 83704
4beds
3baths
1,993sqft
Single Family Residence
Built in 1992
0.3 Acres Lot
$575,100 Zestimate®
$--/sqft
$2,801 Estimated rent
Home value
$575,100
$535,000 - $621,000
$2,801/mo
Zestimate® history
Loading...
Owner options
Explore your selling options
What's special
Nearly a third of an acre IN CITY LIMITS, 4 bedrooms, 3 bathrooms, 4 car garage and RV parking! Centrally located just off of Fairview near Maple Grove, on a very quiet dead-end road. Boasting 4 bedrooms and 3 bathrooms, including 2 with en suite bathrooms, it's perfect for a family or hosting guests. The fully updated bathrooms, flooring, and paint give it a fresh and modern feel. Plus, newer dual pane vinyl windows and upgraded electrical add to its appeal. The 1,993 square feet of living space is complemented by a 4 car garage, RV parking area, and a spacious back deck. The 6-foot cedar fence surrounding the .30 acre lot provides privacy and endless space. There is a brand new irrigation system to ensure the yard maintenance is a breeze! Central air conditioning and natural gas heat ensure year-round comfort.
Zillow last checked: 8 hours ago
Listing updated: June 29, 2024 at 12:08pm
Listed by:
Anna Skiftun 509-552-6355,
Silvercreek Realty Group
Bought with:
Cassandra Lysiak
Century 21 Whitewater Clark
Scott Nunes
Century 21 Whitewater Clark
Source: IMLS,MLS#: 98903843
Facts & features
Interior
Bedrooms & bathrooms
- Bedrooms: 4
- Bathrooms: 3
- Main level bathrooms: 3
- Main level bedrooms: 4
Primary bedroom
- Level: Main
Bedroom 2
- Level: Main
Bedroom 3
- Level: Main
Bedroom 4
- Level: Main
Heating
- Forced Air, Natural Gas
Cooling
- Central Air
Appliances
- Included: Dishwasher, Disposal, Oven/Range Freestanding, Refrigerator
Features
- Bath-Master, Bed-Master Main Level, Family Room, Two Master Bedrooms, Walk-In Closet(s), Breakfast Bar, Number of Baths Main Level: 3
- Flooring: Tile, Laminate
- Has basement: No
- Has fireplace: No
Interior area
- Total structure area: 1,993
- Total interior livable area: 1,993 sqft
- Finished area above ground: 1,993
Property
Parking
- Total spaces: 4
- Parking features: Attached, RV Access/Parking, Driveway
- Attached garage spaces: 4
- Has uncovered spaces: Yes
Features
- Levels: One
- Fencing: Wood
Lot
- Size: 0.30 Acres
- Dimensions: 112 x 60
- Features: 10000 SF - .49 AC, Garden, Sidewalks, Auto Sprinkler System
Details
- Additional structures: Shed(s)
- Parcel number: 2477
Construction
Type & style
- Home type: SingleFamily
- Property subtype: Single Family Residence
Materials
- Wood Siding
- Roof: Composition
Condition
- Year built: 1992
Utilities & green energy
- Water: Public
- Utilities for property: Sewer Connected
Community & neighborhood
Location
- Region: Boise
Other
Other facts
- Listing terms: Cash,Conventional
- Ownership: Fee Simple
- Road surface type: Paved
Price history
Price history is unavailable.
Public tax history
| Year | Property taxes | Tax assessment |
|---|---|---|
| 2025 | $2,923 +18.7% | $484,600 +8.4% |
| 2024 | $2,462 -16.5% | $447,000 +16.8% |
| 2023 | $2,949 +7.1% | $382,800 -17.7% |
Find assessor info on the county website
Neighborhood: 83704
Nearby schools
GreatSchools rating
- 2/10Horizon Elementary SchoolGrades: PK-6Distance: 0.3 mi
- 3/10Fairmont Junior High SchoolGrades: 7-9Distance: 1.8 mi
- 5/10Capital Senior High SchoolGrades: 9-12Distance: 2.5 mi
Schools provided by the listing agent
- Elementary: Horizon Boise
- Middle: Fairmont
- High: Capital
- District: Boise School District #1
Source: IMLS. This data may not be complete. We recommend contacting the local school district to confirm school assignments for this home.

