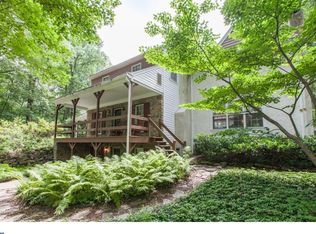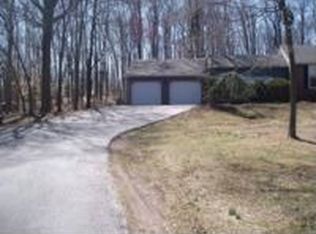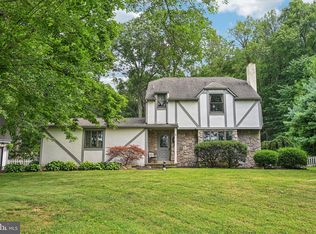Sold for $540,000
$540,000
910 Mount Pleasant Rd, Pottstown, PA 19465
3beds
1,885sqft
Single Family Residence
Built in 1980
2 Acres Lot
$609,100 Zestimate®
$286/sqft
$3,015 Estimated rent
Home value
$609,100
$579,000 - $640,000
$3,015/mo
Zestimate® history
Loading...
Owner options
Explore your selling options
What's special
Up a winding paved driveway and surrounded by mature trees, this single family home sits atop 2 wooded secluded and peaceful acres in Warwick Township, Chester County. Awarded "house of the week" by the Reading Eagle when built, the French provincial design with dormer style French windows surrounded by railed mini-balconies is distinctive and appealing. The two-car attached garage or covered side porches provide a convenient entry into the lower level foyer, family room (with wood stove), laundry and powder room. A few steps up and the kitchen awaits with granite counters, bar seating (with views to the back), tile backsplash, stainless appliances and cork flooring. Hardwood floors cover the dining and living rooms as well as both stairways. The second floor includes an expansive master suite with attached bath, two guest bedrooms and a large guest bath with deep soaking tub/shower as well as two walk-in closets. A second lower level has a large office/recreation room with built-in cabinets and a cedar closet. A detached one car garage with adjacent shop or storage is complete with electricity and heat. A brick patio and stone retaining wall were added in 2001. A full house generator fueled by propane was also added in case of nasty storms. And a gazebo in the back overlooks protected woodlands. Beautiful nearby parks include the Warwick Park, French Creek State Park and the Hopewell Historic Park. This property is a one-of-a-kind home on beautiful Mount Pleasant Road where life is removed from the craziness of life - in the northwestern corner of Chester County.
Zillow last checked: 8 hours ago
Listing updated: November 09, 2023 at 09:11am
Listed by:
Esther Prosser 484-269-7153,
Stoltzfus Realtors
Bought with:
Natalie McGee, RS345831
Styer Real Estate
Source: Bright MLS,MLS#: PACT2052538
Facts & features
Interior
Bedrooms & bathrooms
- Bedrooms: 3
- Bathrooms: 3
- Full bathrooms: 2
- 1/2 bathrooms: 1
Basement
- Area: 410
Heating
- Heat Pump, Electric, Wood
Cooling
- Central Air, Electric
Appliances
- Included: Microwave, Dishwasher, Dryer, Freezer, Ice Maker, Self Cleaning Oven, Oven, Oven/Range - Gas, Refrigerator, Stainless Steel Appliance(s), Washer, Water Heater
- Laundry: Has Laundry, Lower Level
Features
- Built-in Features, Cedar Closet(s), Eat-in Kitchen, Pantry, Primary Bath(s), Soaking Tub, Bathroom - Tub Shower, Upgraded Countertops, Walk-In Closet(s), Dry Wall
- Flooring: Carpet, Ceramic Tile, Hardwood, Other, Wood
- Doors: Sliding Glass
- Windows: Double Hung, Double Pane Windows, Screens, Sliding, Vinyl Clad, Window Treatments
- Basement: Partially Finished,Shelving
- Number of fireplaces: 1
- Fireplace features: Stone, Mantel(s), Wood Burning Stove
Interior area
- Total structure area: 1,885
- Total interior livable area: 1,885 sqft
- Finished area above ground: 1,475
- Finished area below ground: 410
Property
Parking
- Total spaces: 5
- Parking features: Garage Faces Side, Garage Door Opener, Driveway, Attached, Detached
- Attached garage spaces: 3
- Uncovered spaces: 2
- Details: Garage Sqft: 361
Accessibility
- Accessibility features: None
Features
- Levels: Multi/Split,Two
- Stories: 2
- Exterior features: Extensive Hardscape, Stone Retaining Walls, Balcony
- Pool features: None
Lot
- Size: 2 Acres
- Features: Wooded, Rural
Details
- Additional structures: Above Grade, Below Grade
- Parcel number: 1906 0118.0600
- Zoning: R2 - RESIDENTIAL
- Special conditions: Standard
Construction
Type & style
- Home type: SingleFamily
- Architectural style: French
- Property subtype: Single Family Residence
Materials
- Stone, Aluminum Siding
- Foundation: Concrete Perimeter
- Roof: Architectural Shingle
Condition
- Excellent
- New construction: No
- Year built: 1980
Utilities & green energy
- Electric: 200+ Amp Service
- Sewer: On Site Septic
- Water: Well
Community & neighborhood
Security
- Security features: Security System
Location
- Region: Pottstown
- Subdivision: Troop Hill
- Municipality: WARWICK TWP
Other
Other facts
- Listing agreement: Exclusive Right To Sell
- Ownership: Fee Simple
Price history
| Date | Event | Price |
|---|---|---|
| 11/9/2023 | Sold | $540,000+3.8%$286/sqft |
Source: | ||
| 10/6/2023 | Pending sale | $520,000$276/sqft |
Source: | ||
| 9/26/2023 | Contingent | $520,000$276/sqft |
Source: | ||
| 9/19/2023 | Listed for sale | $520,000$276/sqft |
Source: | ||
Public tax history
| Year | Property taxes | Tax assessment |
|---|---|---|
| 2025 | $6,604 +1.5% | $162,520 |
| 2024 | $6,505 +2.4% | $162,520 |
| 2023 | $6,350 +1.5% | $162,520 |
Find assessor info on the county website
Neighborhood: 19465
Nearby schools
GreatSchools rating
- 6/10French Creek El SchoolGrades: K-6Distance: 1.9 mi
- 4/10Owen J Roberts Middle SchoolGrades: 7-8Distance: 4 mi
- 7/10Owen J Roberts High SchoolGrades: 9-12Distance: 3.8 mi
Schools provided by the listing agent
- Elementary: French Creek
- Middle: Owen J Roberts
- High: Owen J Roberts
- District: Owen J Roberts
Source: Bright MLS. This data may not be complete. We recommend contacting the local school district to confirm school assignments for this home.
Get a cash offer in 3 minutes
Find out how much your home could sell for in as little as 3 minutes with a no-obligation cash offer.
Estimated market value$609,100
Get a cash offer in 3 minutes
Find out how much your home could sell for in as little as 3 minutes with a no-obligation cash offer.
Estimated market value
$609,100


