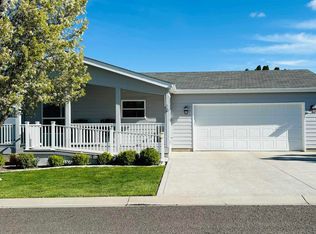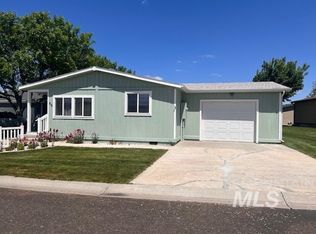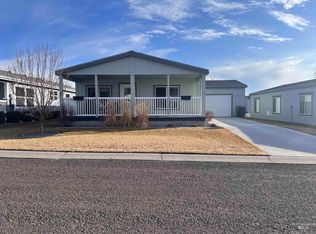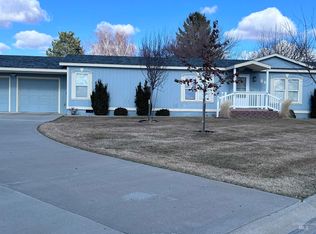Sold
Price Unknown
910 Moonglo Rd Spc 2, Buhl, ID 83316
3beds
2baths
1,848sqft
Mobile/Manu Rented Lot, Manufactured Home
Built in 1991
-- sqft lot
$165,100 Zestimate®
$--/sqft
$1,618 Estimated rent
Home value
$165,100
$145,000 - $187,000
$1,618/mo
Zestimate® history
Loading...
Owner options
Explore your selling options
What's special
Welcome to Moon Glo Estates; a 55 and older community one minute from downtown Buhl, Idaho, and 20 minutes from hot springs, fishing, and golf. The 3 bedroom 2 bath layout includes a family room and living room, a breakfast nook and dining room, an attached garage and mudroom, and bright clean windows throughout. The garage hosts ample room for parking and over 140 sq. feet of enclosed workshop space. The private patio is 12 x 12 near evergreen trees, open lawn areas, and perennial flower beds. The covered deck is over 220 sq. feet with cordless roll up deck blinds and beautiful well kept lattice. The neighborhood offers residents a large clubhouse for hosting parties and gathering with neighbors as well as 2 RV parking spaces with hookups, available by reservation for visiting company. Schedule your tour soon and discover this splendid place for yourself!
Zillow last checked: 8 hours ago
Listing updated: June 14, 2024 at 06:53pm
Listed by:
Molly Waters 208-420-8480,
Keller Williams Sun Valley Southern Idaho
Bought with:
Lance Paul
Century 21 Gateway
Source: IMLS,MLS#: 98890015
Facts & features
Interior
Bedrooms & bathrooms
- Bedrooms: 3
- Bathrooms: 2
- Main level bathrooms: 2
- Main level bedrooms: 3
Primary bedroom
- Level: Main
- Area: 168
- Dimensions: 14 x 12
Bedroom 2
- Level: Main
- Area: 110
- Dimensions: 10 x 11
Bedroom 3
- Level: Main
- Area: 110
- Dimensions: 10 x 11
Dining room
- Level: Main
- Area: 120
- Dimensions: 12 x 10
Family room
- Level: Main
- Area: 238
- Dimensions: 17 x 14
Kitchen
- Level: Main
- Area: 90
- Dimensions: 9 x 10
Living room
- Level: Main
- Area: 221
- Dimensions: 13 x 17
Heating
- Electric, Forced Air
Cooling
- Central Air
Appliances
- Included: Electric Water Heater, Dishwasher, Disposal, Oven/Range Freestanding, Refrigerator
Features
- Bath-Master, Bed-Master Main Level, Split Bedroom, Formal Dining, Family Room, Double Vanity, Breakfast Bar, Pantry, Number of Baths Main Level: 2
- Flooring: Carpet, Laminate
- Windows: Skylight(s)
- Has basement: No
- Has fireplace: No
Interior area
- Total structure area: 1,848
- Total interior livable area: 1,848 sqft
- Finished area above ground: 1,848
Property
Parking
- Total spaces: 1
- Parking features: Attached, Driveway
- Attached garage spaces: 1
- Has uncovered spaces: Yes
- Details: Garage: 12x30
Accessibility
- Accessibility features: Bathroom Bars
Features
- Levels: One
- Patio & porch: Covered Patio/Deck
- Fencing: Wood
Lot
- Features: Garden, Auto Sprinkler System, Full Sprinkler System
Details
- Additional structures: Shed(s)
- Parcel number: MHPB050000020A
Construction
Type & style
- Home type: MobileManufactured
- Property subtype: Mobile/Manu Rented Lot, Manufactured Home
Materials
- HardiPlank Type
- Foundation: Crawl Space
- Roof: Composition
Condition
- Year built: 1991
Utilities & green energy
- Water: Public
- Utilities for property: Sewer Connected, Cable Connected
Community & neighborhood
Senior living
- Senior community: Yes
Location
- Region: Buhl
HOA & financial
HOA
- Has HOA: Yes
- HOA fee: $525 monthly
Other
Other facts
- Listing terms: Cash,Consider All,Conventional,1031 Exchange,FHA,Private Financing Available,USDA Loan,VA Loan
- Ownership: Fee Simple
- Road surface type: Paved
Price history
Price history is unavailable.
Public tax history
Tax history is unavailable.
Neighborhood: 83316
Nearby schools
GreatSchools rating
- 4/10Popplewell Elementary SchoolGrades: PK-5Distance: 1 mi
- 3/10Buhl Middle SchoolGrades: 6-8Distance: 1.1 mi
- 1/10Buhl High SchoolGrades: 9-12Distance: 1.2 mi
Schools provided by the listing agent
- Elementary: Buhl
- Middle: Buhl
- High: Buhl
- District: Buhl Joint School District #412
Source: IMLS. This data may not be complete. We recommend contacting the local school district to confirm school assignments for this home.



