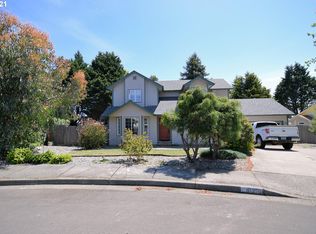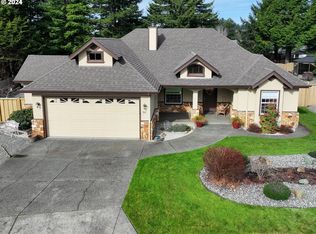Sold
$522,500
910 Midland Way, Brookings, OR 97415
3beds
1,754sqft
Residential, Single Family Residence
Built in 1996
9,583.2 Square Feet Lot
$538,600 Zestimate®
$298/sqft
$2,368 Estimated rent
Home value
$538,600
$512,000 - $566,000
$2,368/mo
Zestimate® history
Loading...
Owner options
Explore your selling options
What's special
Beautifully upgraded and impeccably maintained single level home in the highly sought-after Claron Glen neighborhood. Inviting and bright, the home is well planned and thoughtfully designed. The gourmet kitchen has been tastefully remodeled with sleek quartz countertops, designer porcelain tile splash, new soft-close cabinets/drawers and newer appliances. The extra bonus room off the kitchen is a great sunny space to enjoy the morning sunshine or would make a cozy sitting area. The living room is bright yet cozy with its vaulted ceiling and propane fireplace. The primary suite with vaulted ceilings has an ensuite bath with oversized luxury curb-less shower with frameless glass door, quartz double vanity and over-sized walk-in closet. Two additional bedrooms offer a space for family, guests, den or office. Engineered hardwood and laminate flooring throughout the home plus all appliances are included in the purchase. BBQ on the newly rebuilt covered deck or simply enjoy the beauty of the backyard with its manicured lawn and mature landscaping. The yard is fully fenced and backs up to the greenbelt for a nice buffer from neighbors. The exterior is equally immaculately maintained with fiber cement siding, newer paint, a new heat pump in 2017; new roof in 2016; with french drains, the driveway, and garage floor replaced in the last few years. Everything about this move-in ready home speaks quality! This is the one you've been waiting for! AN ABSOLUTE MUST-SEE & WILL NOT LAST LONG!
Zillow last checked: 8 hours ago
Listing updated: May 12, 2023 at 04:11am
Listed by:
Jill Lange jilll@thelangeteam.com,
South Coast Real Estate Company,
Michael Lange 541-254-4088,
South Coast Real Estate Company
Bought with:
Derek Chavez, 201212212
RE/MAX Coast and Country
Source: RMLS (OR),MLS#: 23348407
Facts & features
Interior
Bedrooms & bathrooms
- Bedrooms: 3
- Bathrooms: 2
- Full bathrooms: 2
- Main level bathrooms: 2
Primary bedroom
- Features: Bathroom, Engineered Hardwood, Vaulted Ceiling, Walkin Closet
- Level: Main
Bedroom 2
- Features: Closet, Engineered Hardwood
- Level: Main
Bedroom 3
- Features: Closet, Engineered Hardwood
- Level: Main
Dining room
- Features: Sliding Doors, Engineered Hardwood, Vaulted Ceiling
- Level: Main
Kitchen
- Features: Disposal, Microwave, Convection Oven, Engineered Hardwood, Free Standing Range, Free Standing Refrigerator, Plumbed For Ice Maker, Quartz
- Level: Main
Living room
- Features: Ceiling Fan, Fireplace, Engineered Hardwood, Vaulted Ceiling
- Level: Main
Heating
- Heat Pump, Other, Fireplace(s)
Cooling
- Heat Pump
Appliances
- Included: Convection Oven, Dishwasher, Disposal, Free-Standing Range, Free-Standing Refrigerator, Microwave, Plumbed For Ice Maker, Washer/Dryer, Electric Water Heater
- Laundry: Laundry Room
Features
- Ceiling Fan(s), Vaulted Ceiling(s), Built-in Features, Closet, Quartz, Bathroom, Walk-In Closet(s)
- Flooring: Engineered Hardwood, Laminate
- Doors: Sliding Doors
- Windows: Double Pane Windows, Vinyl Frames
- Basement: Crawl Space
- Number of fireplaces: 1
- Fireplace features: Propane
Interior area
- Total structure area: 1,754
- Total interior livable area: 1,754 sqft
Property
Parking
- Total spaces: 2
- Parking features: Driveway, Garage Door Opener, Attached
- Attached garage spaces: 2
- Has uncovered spaces: Yes
Accessibility
- Accessibility features: Accessible Full Bath, Garage On Main, Ground Level, Main Floor Bedroom Bath, Minimal Steps, One Level, Parking, Rollin Shower, Utility Room On Main, Walkin Shower, Accessibility
Features
- Levels: One
- Stories: 1
- Patio & porch: Covered Deck, Deck
- Exterior features: Yard
- Fencing: Fenced
- Has view: Yes
- View description: Territorial
Lot
- Size: 9,583 sqft
- Features: Level, Sprinkler, SqFt 7000 to 9999
Details
- Additional structures: ToolShed
- Parcel number: R25869
- Zoning: R16
Construction
Type & style
- Home type: SingleFamily
- Architectural style: Custom Style
- Property subtype: Residential, Single Family Residence
Materials
- Cement Siding
- Foundation: Concrete Perimeter
- Roof: Composition
Condition
- Updated/Remodeled
- New construction: No
- Year built: 1996
Utilities & green energy
- Gas: Propane
- Sewer: Public Sewer
- Water: Public
- Utilities for property: Cable Connected
Green energy
- Water conservation: Dual Flush Toilet
Community & neighborhood
Location
- Region: Brookings
- Subdivision: Glen Caron Subdivision
HOA & financial
HOA
- Has HOA: Yes
- HOA fee: $236 annually
- Amenities included: Commons, Maintenance Grounds
Other
Other facts
- Listing terms: Cash,Conventional
- Road surface type: Paved
Price history
| Date | Event | Price |
|---|---|---|
| 5/12/2023 | Sold | $522,500+0.7%$298/sqft |
Source: | ||
| 4/13/2023 | Pending sale | $519,000$296/sqft |
Source: | ||
| 4/11/2023 | Listed for sale | $519,000+57.3%$296/sqft |
Source: | ||
| 4/3/2017 | Sold | $329,900$188/sqft |
Source: | ||
| 2/14/2017 | Pending sale | $329,900$188/sqft |
Source: Blue Pacific Realty #17345858 | ||
Public tax history
| Year | Property taxes | Tax assessment |
|---|---|---|
| 2024 | $2,471 +3% | $261,410 +3% |
| 2023 | $2,399 +3% | $253,800 +3% |
| 2022 | $2,329 +3% | $246,410 +3% |
Find assessor info on the county website
Neighborhood: 97415
Nearby schools
GreatSchools rating
- 5/10Kalmiopsis Elementary SchoolGrades: K-5Distance: 0.5 mi
- 5/10Azalea Middle SchoolGrades: 6-8Distance: 0.7 mi
- 4/10Brookings-Harbor High SchoolGrades: 9-12Distance: 0.7 mi
Schools provided by the listing agent
- Elementary: Kalmiopsis
- Middle: Azalea
- High: Brookings-Harbr
Source: RMLS (OR). This data may not be complete. We recommend contacting the local school district to confirm school assignments for this home.

Get pre-qualified for a loan
At Zillow Home Loans, we can pre-qualify you in as little as 5 minutes with no impact to your credit score.An equal housing lender. NMLS #10287.

