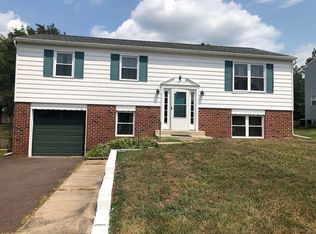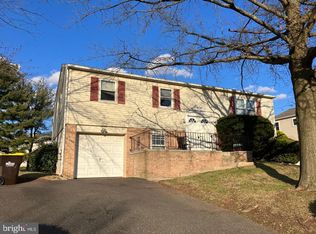Showings start Sunday, October 21st. Welcome! Only home in Mingo for sale, on a cul de sac, with sidewalk, and minutes from schools. Added bonus of easy access to restaurants, shopping and entertainment in Providence Towne! Your new home offers hardwood flooring through the foyer (guest closet) into both the living room and dining room, along with replacement tilt in insulated windows. A bay window brightens the dining room which flows into the kitchen,and is perfectly situated between the dining room, and family room. A brick raised hearth wood burning fireplace is the focal point of the family room, centered between sliding doors to the patio and backyard. Lots of natural lighting throughout the home! First floor laundry room complete with appliances and laundry tub, additional storage, with the powder room tucked away from the living area at the end of the laundry room. At the top of the stairs your master bedroom (carpeting) is to the left, offering a walk in closet, plus a full bath (shower/tub combination, medicine chest, vanity). The front bedroom has a double closet, 2 ceiling fans, carpeting. To the right at the top of the stairs are 2 additional bedrooms offer closets, carpeting. The hall bath serves the 3 additional bedrooms with a shower/tub combination, vanity, and medicine chest. Both bathrooms have vinyl flooring. Hall linen closet too. Full basement, and one car garage (insulated garage door plus service door to back yard) wrap up this home. The driveway has been extended to provide additional off street parking. Possible 100% financing available. Inspections available on request. New inspections welcome if buyer desires however home is being sold as is.
This property is off market, which means it's not currently listed for sale or rent on Zillow. This may be different from what's available on other websites or public sources.

