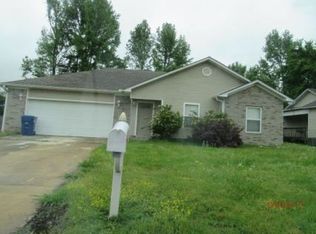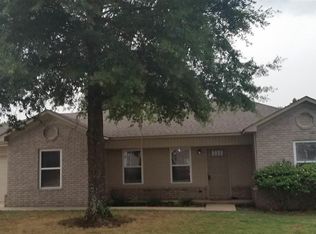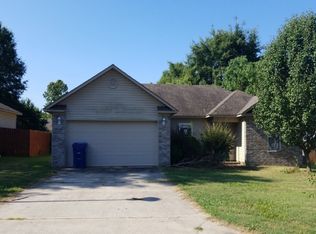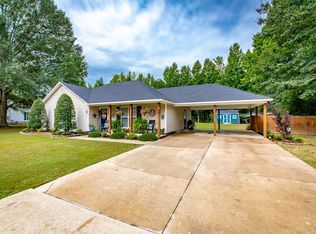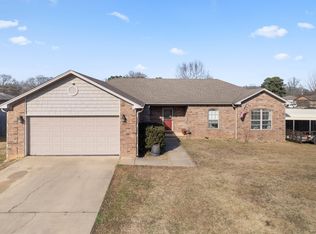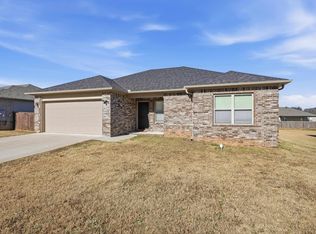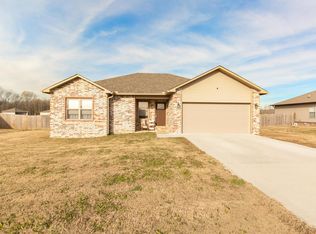This updated 3-bedroom, 2-bath home has so much to offer! Enjoy mornings on the big front deck and the convenience of covered parking. Inside, there are two spacious living areas—one with a cozy wood-burning fireplace and another huge space with wood beam ceilings that flows into the dining area. The kitchen is ready to go with a big island, breakfast bar, two pantries, and a fridge that stays! The guest bathroom was remodeled in 2024, and the backyard is perfect for entertaining with a huge deck, fire pit area with solar lights, and a fully fenced yard. Need extra space? The storage shed has A/C, electricity, and workbenches! Plus, the washer and dryer stay. Don’t miss out on this one!
Active
$239,900
910 Markham St, Ward, AR 72176
3beds
1,810sqft
Est.:
Single Family Residence
Built in 1995
0.33 Acres Lot
$233,600 Zestimate®
$133/sqft
$-- HOA
What's special
Covered parkingBig islandFridge that staysWasher and dryer stayTwo pantriesHuge deckCozy wood-burning fireplace
- 9 days |
- 559 |
- 30 |
Zillow last checked: 8 hours ago
Listing updated: January 25, 2026 at 10:18pm
Listed by:
Mandy Knaack 501-773-1594,
PorchLight Realty 501-286-6025
Source: CARMLS,MLS#: 26002905
Tour with a local agent
Facts & features
Interior
Bedrooms & bathrooms
- Bedrooms: 3
- Bathrooms: 2
- Full bathrooms: 2
Rooms
- Room types: Great Room
Dining room
- Features: Living/Dining Combo, Breakfast Bar
Heating
- Natural Gas
Cooling
- Electric
Appliances
- Included: Free-Standing Range, Microwave, Surface Range, Dishwasher, Disposal, Refrigerator, Plumbed For Ice Maker, Washer, Dryer
- Laundry: Washer Hookup, Electric Dryer Hookup, Laundry Room
Features
- Walk-In Closet(s), Built-in Features, Ceiling Fan(s), Walk-in Shower, Breakfast Bar, Pantry, Sheet Rock, Sheet Rock Ceiling, Vaulted Ceiling(s), Primary Bedroom/Main Lv, All Bedrooms Down, 3 Bedrooms Same Level
- Flooring: Wood, Tile
- Windows: Window Treatments
- Basement: None
- Has fireplace: Yes
- Fireplace features: Woodburning-Site-Built
Interior area
- Total structure area: 1,810
- Total interior livable area: 1,810 sqft
Property
Parking
- Parking features: Carport
- Has carport: Yes
Features
- Levels: One
- Stories: 1
- Patio & porch: Deck
- Exterior features: Storage, Rain Gutters
- Fencing: Full,Wood
Lot
- Size: 0.33 Acres
- Dimensions: 127 x 114 x 125 x 114
- Features: Level, Corner Lot
Details
- Parcel number: 80080620001
Construction
Type & style
- Home type: SingleFamily
- Architectural style: Traditional
- Property subtype: Single Family Residence
Materials
- Brick, Metal/Vinyl Siding
- Foundation: Crawl Space
- Roof: Shingle
Condition
- New construction: No
- Year built: 1995
Utilities & green energy
- Electric: Electric-Co-op
- Gas: Gas-Natural
- Sewer: Public Sewer
- Water: Public
- Utilities for property: Natural Gas Connected
Community & HOA
Community
- Security: Smoke Detector(s), Video Surveillance
- Subdivision: WARD CITY AREA
HOA
- Has HOA: No
Location
- Region: Ward
Financial & listing details
- Price per square foot: $133/sqft
- Tax assessed value: $107,350
- Annual tax amount: $1,092
- Date on market: 1/19/2026
- Listing terms: VA Loan,FHA,Conventional,Cash,USDA Loan
- Road surface type: Paved
Estimated market value
$233,600
$222,000 - $245,000
$1,411/mo
Price history
Price history
| Date | Event | Price |
|---|---|---|
| 1/19/2026 | Listed for sale | $239,900+3.2%$133/sqft |
Source: | ||
| 6/6/2025 | Listing removed | $232,400$128/sqft |
Source: | ||
| 5/16/2025 | Listed for sale | $232,400$128/sqft |
Source: | ||
| 5/4/2025 | Contingent | $232,400$128/sqft |
Source: | ||
| 5/1/2025 | Price change | $232,400-0.2%$128/sqft |
Source: | ||
Public tax history
Public tax history
| Year | Property taxes | Tax assessment |
|---|---|---|
| 2024 | $1,093 | $21,470 |
| 2023 | $1,093 +64.2% | $21,470 +5% |
| 2022 | $665 +7.7% | $20,440 +4.8% |
Find assessor info on the county website
BuyAbility℠ payment
Est. payment
$1,347/mo
Principal & interest
$1149
Property taxes
$114
Home insurance
$84
Climate risks
Neighborhood: 72176
Nearby schools
GreatSchools rating
- 9/10Ward Central Elementary SchoolGrades: PK-4Distance: 1 mi
- 8/10Cabot Junior High NorthGrades: 7-8Distance: 4.5 mi
- 8/10Cabot High SchoolGrades: 9-12Distance: 4.9 mi
- Loading
- Loading
