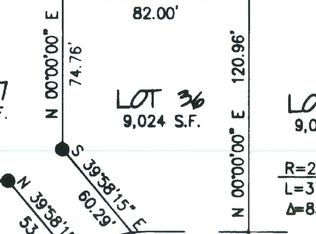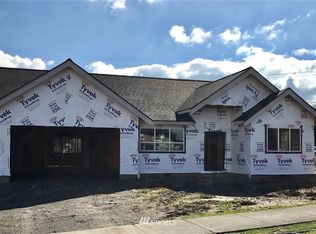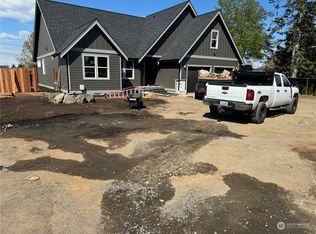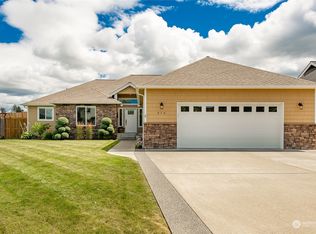Sold
Listed by:
Shelley James,
RE/MAX Whatcom County, Inc.
Bought with: HomeSmart One Realty
$525,000
910 Maple Ridge Drive, Everson, WA 98247
3beds
1,769sqft
Single Family Residence
Built in 2017
0.26 Acres Lot
$527,700 Zestimate®
$297/sqft
$2,676 Estimated rent
Home value
$527,700
$480,000 - $575,000
$2,676/mo
Zestimate® history
Loading...
Owner options
Explore your selling options
What's special
Welcome to your dream home in Everson. This rambler was built in 2017 with an inviting open floor plan that lives large with 1769sf, with 3 bedrooms and 2 full baths on .26 acre level lot and not in the flood plain. Enjoy the abundant natural light, with seller upgraded solar panels producing low power bills, home water filtration system, and you will beat the heat in air-conditioned comfort. Nicely appointed primary bedroom with ensuite soaking tub and walk-in closet. The kitchen is nicely appointed with an island and granite countertops, stainless steel appliances, and kitchen dining area. The kitchen door leads out to patio for barbecuing and enjoying the spacious backyard while relaxing around the firepit and enjoying Mt Baker views.
Zillow last checked: 8 hours ago
Listing updated: September 26, 2025 at 04:04am
Listed by:
Shelley James,
RE/MAX Whatcom County, Inc.
Bought with:
Kandi Camacho, 21006111
HomeSmart One Realty
Source: NWMLS,MLS#: 2367799
Facts & features
Interior
Bedrooms & bathrooms
- Bedrooms: 3
- Bathrooms: 2
- Full bathrooms: 2
- Main level bathrooms: 2
- Main level bedrooms: 3
Primary bedroom
- Level: Main
Bedroom
- Level: Main
Bedroom
- Level: Main
Bathroom full
- Level: Main
Bathroom full
- Level: Main
Dining room
- Level: Main
Entry hall
- Level: Main
Kitchen with eating space
- Level: Main
Living room
- Level: Main
Utility room
- Level: Main
Heating
- 90%+ High Efficiency, Heat Pump, Wall Unit(s), Electric, Solar (Unspecified)
Cooling
- 90%+ High Efficiency, Ductless, Heat Pump
Appliances
- Included: Dishwasher(s), Disposal, Microwave(s), Stove(s)/Range(s), Garbage Disposal, Water Heater: Electric Heat Pump, Water Heater Location: Garage
Features
- Bath Off Primary, Ceiling Fan(s), High Tech Cabling
- Flooring: Ceramic Tile, Laminate, Vinyl, Carpet
- Windows: Double Pane/Storm Window
- Basement: None
- Has fireplace: No
Interior area
- Total structure area: 1,769
- Total interior livable area: 1,769 sqft
Property
Parking
- Total spaces: 2
- Parking features: Driveway, Attached Garage, Off Street
- Attached garage spaces: 2
Features
- Levels: One
- Stories: 1
- Entry location: Main
- Patio & porch: Bath Off Primary, Ceiling Fan(s), Double Pane/Storm Window, High Tech Cabling, Vaulted Ceiling(s), Walk-In Closet(s), Water Heater
- Has view: Yes
- View description: Mountain(s), Territorial
Lot
- Size: 0.26 Acres
- Dimensions: 120 x 159 +/-
- Features: Corner Lot, Curbs, Paved, Sidewalk, Cable TV, Fenced-Partially, High Speed Internet, Patio
- Topography: Level
- Residential vegetation: Garden Space
Details
- Parcel number: 4003363641040000
- Zoning: RES
- Zoning description: Jurisdiction: City
- Special conditions: See Remarks
Construction
Type & style
- Home type: SingleFamily
- Architectural style: Contemporary
- Property subtype: Single Family Residence
Materials
- Cement Planked, Stone, Cement Plank
- Foundation: Poured Concrete
- Roof: Composition
Condition
- Good
- Year built: 2017
Details
- Builder name: Three Way LLC
Utilities & green energy
- Electric: Company: Puget Sound Energy
- Sewer: Sewer Connected, Company: City of Everson
- Water: Public, Company: City of Everson
- Utilities for property: Dish Satelite, Ziply
Green energy
- Energy generation: Solar
Community & neighborhood
Location
- Region: Everson
- Subdivision: Everson
HOA & financial
HOA
- HOA fee: $125 annually
- Association phone: 360-354-2228
Other
Other facts
- Listing terms: Cash Out,Conventional,VA Loan
- Cumulative days on market: 79 days
Price history
| Date | Event | Price |
|---|---|---|
| 8/26/2025 | Sold | $525,000$297/sqft |
Source: | ||
| 7/22/2025 | Pending sale | $525,000$297/sqft |
Source: | ||
| 7/15/2025 | Price change | $525,000-4.4%$297/sqft |
Source: | ||
| 7/3/2025 | Price change | $549,000-1.8%$310/sqft |
Source: | ||
| 6/10/2025 | Price change | $559,000-1.9%$316/sqft |
Source: | ||
Public tax history
| Year | Property taxes | Tax assessment |
|---|---|---|
| 2024 | $4,564 -6.4% | $494,737 -9% |
| 2023 | $4,878 +2.2% | $543,612 +11% |
| 2022 | $4,773 +7% | $489,750 +21% |
Find assessor info on the county website
Neighborhood: 98247
Nearby schools
GreatSchools rating
- 5/10Everson Elementary SchoolGrades: PK-5Distance: 0.1 mi
- 5/10Nooksack Valley Middle SchoolGrades: 6-8Distance: 1.7 mi
- 6/10Nooksack Valley High SchoolGrades: 7-12Distance: 4.6 mi
Schools provided by the listing agent
- Elementary: Everson Elem
- Middle: Nooksack Vly Mid
- High: Nooksack Vly High
Source: NWMLS. This data may not be complete. We recommend contacting the local school district to confirm school assignments for this home.

Get pre-qualified for a loan
At Zillow Home Loans, we can pre-qualify you in as little as 5 minutes with no impact to your credit score.An equal housing lender. NMLS #10287.



