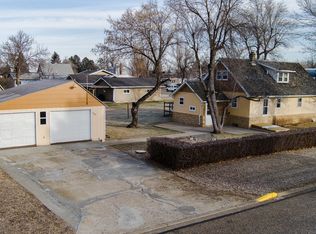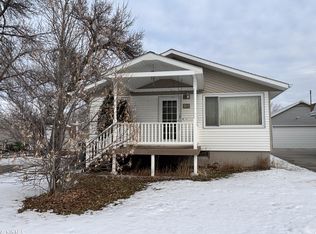Sold
Price Unknown
910 Main St, Stanton, ND 58571
4beds
2,836sqft
Single Family Residence
Built in 1969
0.3 Acres Lot
$265,600 Zestimate®
$--/sqft
$2,425 Estimated rent
Home value
$265,600
Estimated sales range
Not available
$2,425/mo
Zestimate® history
Loading...
Owner options
Explore your selling options
What's special
PARADISE FOUND! Exceptionally well built and maintained four bedroom, two bath home situated in the small North Dakota community of Stanton, ND. 1,562 square feet of living space on the main an upper levels with three bedrooms, spacious kitchen and dining area, cheerful living room, and a fully finished basement with two non-conforming bedrooms. Owners will install new shingles ASAP. City water and sewer plus two wells for the lawn. A home you will cherish!
A detached 26'x32' garage plus a 12'x21' shed will provide ample storage for your vehicles and outdoor equipment. The home, garage and shed are nicely situated on a 100'x130' lot in the center of the peaceful village of Stanton, ND a peaceful community of appx. 368 founded in 1883. The Knife River flows by Stanton and Lake Sakakawea (1,340 miles of shoreline) is a short distance away.
Stanton was founded in 1883 and became the county seat when Mercer County organized in 1884. Stanton is home to the Knife River Indian Villages National Historic Site, which houses a Hidatsa earth lodge and three abandoned villages. One of these, Awatixa, is believed to be the former home of Sakakawea Stanton is a quiet, peaceful community and the home of the Mercer County Courthouse. A perfect place to call home!
HEATED GARAGE, TOO!
Zillow last checked: 8 hours ago
Listing updated: June 30, 2025 at 08:03pm
Listed by:
MIKE NELSON 701-462-3709,
MIKE NELSON REALTY
Bought with:
Cody Hepper, 10343
Realty One Group - Encore
Source: Great North MLS,MLS#: 4018565
Facts & features
Interior
Bedrooms & bathrooms
- Bedrooms: 4
- Bathrooms: 4
- Full bathrooms: 2
- 3/4 bathrooms: 1
- 1/2 bathrooms: 1
Heating
- Forced Air, Propane
Cooling
- Central Air
Appliances
- Included: Dryer, Electric Range, Refrigerator, Washer
Features
- Flooring: Tile, Carpet, Laminate
- Windows: Window Treatments
- Basement: Finished,Full,Interior Entry
- Has fireplace: Yes
Interior area
- Total structure area: 2,836
- Total interior livable area: 2,836 sqft
- Finished area above ground: 1,562
- Finished area below ground: 1,274
Property
Parking
- Total spaces: 2
- Parking features: Detached, Garage Door Opener, Heated Garage, Insulated, Lighted, Secured, On Street, Garage Faces Front, Double Driveway, Alley Access, Concrete
- Garage spaces: 2
Features
- Levels: Multi/Split
Lot
- Size: 0.30 Acres
- Dimensions: 100' x 130'
- Features: Level, Lot - Owned, Rectangular Lot
Details
- Additional structures: Shed(s)
- Parcel number: SS14484010908
Construction
Type & style
- Home type: SingleFamily
- Property subtype: Single Family Residence
Materials
- Wood Siding, Masonite
- Foundation: Block
- Roof: Asphalt
Condition
- New construction: No
- Year built: 1969
Utilities & green energy
- Gas: Propane Tank Rented
- Sewer: Public Sewer
- Water: Well, Public
- Utilities for property: Sewer Connected, Phone Available, Water Connected, Propane, Trash Pickup - Public, Electricity Connected
Community & neighborhood
Location
- Region: Stanton
- Subdivision: Original Townsite
Other
Other facts
- Road surface type: Asphalt
Price history
| Date | Event | Price |
|---|---|---|
| 6/30/2025 | Sold | -- |
Source: Great North MLS #4018565 Report a problem | ||
| 4/22/2025 | Pending sale | $269,500$95/sqft |
Source: Great North MLS #4018565 Report a problem | ||
| 4/2/2025 | Listed for sale | $269,500$95/sqft |
Source: Great North MLS #4018565 Report a problem | ||
Public tax history
| Year | Property taxes | Tax assessment |
|---|---|---|
| 2024 | -- | $83,445 +6.2% |
| 2023 | $440 | $78,595 |
| 2022 | -- | $78,595 +7.4% |
Find assessor info on the county website
Neighborhood: 58571
Nearby schools
GreatSchools rating
- 5/10Center-Stanton Elementary SchoolGrades: PK-6Distance: 14.7 mi
- 6/10Center-Stanton High SchoolGrades: 7-12Distance: 14.7 mi

