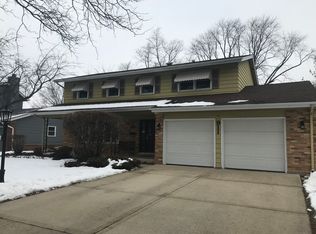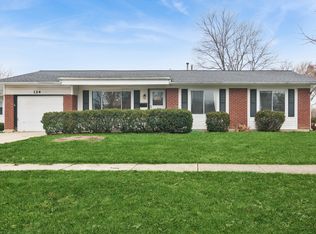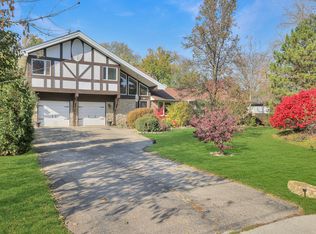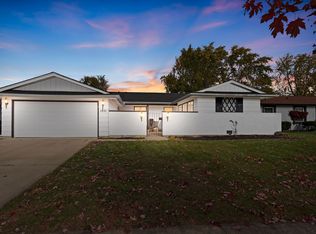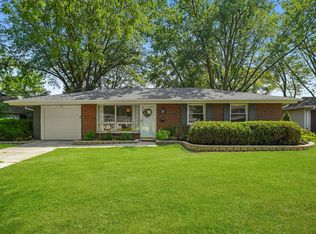Fully Renovated and Move-in Ready 4 Bed 2.5 Bath single family home in Elk Grove Village! Main level features newer luxury vinyl plank flooring throughout, spacious living room, formal dining, and a family room with a refaced stone fireplace. The upgraded kitchen boasts granite countertops, SS appliances, maple cabinets, and room for an island or eating area. Upper level features natural hardwood floors, 4 spacious bedrooms including a master with dual closets, and a full en-suite bath. The spacious yard has great privacy and includes a large patio perfect for entertaining. Attached 2 car garage with paver brick driveway. Excellent location within close proximity to Salt Creek Elementary, Elk Grove High School, multiple parks including Rainbow Falls Water Park, Busse Woods, Ascension Alexian Brothers Hospital, and easy access to major expressways 290/53/355 and Metra!
Active
$500,000
910 Lonsdale Rd, Elk Grove Village, IL 60007
4beds
2,575sqft
Est.:
Single Family Residence
Built in 1965
7,927.92 Square Feet Lot
$493,300 Zestimate®
$194/sqft
$-- HOA
What's special
Spacious bedroomsSpacious yardUpgraded kitchenFormal diningGranite countertopsNatural hardwood floorsMaple cabinets
- 127 days |
- 872 |
- 38 |
Zillow last checked: 8 hours ago
Listing updated: October 06, 2025 at 02:35pm
Listing courtesy of:
Ledio Samarxhiu (773)621-4144,
Real Broker LLC
Source: MRED as distributed by MLS GRID,MLS#: 12438066
Tour with a local agent
Facts & features
Interior
Bedrooms & bathrooms
- Bedrooms: 4
- Bathrooms: 3
- Full bathrooms: 2
- 1/2 bathrooms: 1
Rooms
- Room types: Walk In Closet, Office
Primary bedroom
- Features: Flooring (Hardwood), Bathroom (Full)
- Level: Second
- Area: 182 Square Feet
- Dimensions: 14X13
Bedroom 2
- Features: Flooring (Hardwood)
- Level: Second
- Area: 170 Square Feet
- Dimensions: 17X10
Bedroom 3
- Features: Flooring (Hardwood)
- Level: Second
- Area: 143 Square Feet
- Dimensions: 13X11
Bedroom 4
- Features: Flooring (Hardwood)
- Level: Second
- Area: 110 Square Feet
- Dimensions: 11X10
Dining room
- Features: Flooring (Wood Laminate)
- Level: Main
- Area: 110 Square Feet
- Dimensions: 11X10
Family room
- Features: Flooring (Wood Laminate)
- Level: Main
- Area: 187 Square Feet
- Dimensions: 17X11
Kitchen
- Features: Kitchen (Eating Area-Table Space), Flooring (Wood Laminate)
- Level: Main
- Area: 143 Square Feet
- Dimensions: 13X11
Laundry
- Level: Main
- Area: 63 Square Feet
- Dimensions: 9X7
Living room
- Features: Flooring (Wood Laminate)
- Level: Main
- Area: 247 Square Feet
- Dimensions: 19X13
Office
- Features: Flooring (Hardwood)
- Level: Second
- Area: 42 Square Feet
- Dimensions: 7X6
Walk in closet
- Features: Flooring (Wood Laminate)
- Level: Second
- Area: 42 Square Feet
- Dimensions: 7X6
Heating
- Natural Gas, Forced Air
Cooling
- Central Air
Appliances
- Included: Range, Microwave, Dishwasher, Refrigerator, Disposal
- Laundry: Main Level
Features
- Flooring: Hardwood, Laminate
- Basement: None
- Attic: Unfinished
Interior area
- Total structure area: 0
- Total interior livable area: 2,575 sqft
Property
Parking
- Total spaces: 4
- Parking features: Brick Driveway, Garage Door Opener, On Site, Garage Owned, Attached, Driveway, Owned, Garage
- Attached garage spaces: 2
- Has uncovered spaces: Yes
Accessibility
- Accessibility features: No Disability Access
Features
- Stories: 2
- Patio & porch: Patio
- Fencing: Fenced
Lot
- Size: 7,927.92 Square Feet
- Features: Irregular Lot
Details
- Parcel number: 08331120020000
- Special conditions: None
- Other equipment: TV-Cable, Ceiling Fan(s)
Construction
Type & style
- Home type: SingleFamily
- Architectural style: Colonial
- Property subtype: Single Family Residence
Materials
- Aluminum Siding, Brick, Frame
- Foundation: Concrete Perimeter
- Roof: Asphalt
Condition
- New construction: No
- Year built: 1965
- Major remodel year: 2018
Details
- Builder model: CREIGHTON
Utilities & green energy
- Electric: 100 Amp Service
- Sewer: Public Sewer
- Water: Lake Michigan
Community & HOA
Community
- Features: Sidewalks, Street Lights
HOA
- Services included: None
Location
- Region: Elk Grove Village
Financial & listing details
- Price per square foot: $194/sqft
- Tax assessed value: $359,990
- Annual tax amount: $8,299
- Date on market: 8/5/2025
- Ownership: Fee Simple
Estimated market value
$493,300
$469,000 - $518,000
$3,794/mo
Price history
Price history
| Date | Event | Price |
|---|---|---|
| 8/5/2025 | Price change | $500,000-2.9%$194/sqft |
Source: | ||
| 4/24/2025 | Price change | $515,000+8.4%$200/sqft |
Source: | ||
| 11/16/2023 | Price change | $475,000-4.2%$184/sqft |
Source: | ||
| 9/21/2023 | Price change | $496,000-0.8%$193/sqft |
Source: | ||
| 8/12/2023 | Price change | $500,000+5.3%$194/sqft |
Source: | ||
Public tax history
Public tax history
| Year | Property taxes | Tax assessment |
|---|---|---|
| 2023 | $8,300 +4.3% | $35,999 |
| 2022 | $7,960 +2.1% | $35,999 +14.6% |
| 2021 | $7,794 -7.2% | $31,405 |
Find assessor info on the county website
BuyAbility℠ payment
Est. payment
$3,408/mo
Principal & interest
$2450
Property taxes
$783
Home insurance
$175
Climate risks
Neighborhood: 60007
Nearby schools
GreatSchools rating
- 7/10Salt Creek Elementary SchoolGrades: K-5Distance: 0.1 mi
- 6/10Grove Jr High SchoolGrades: 6-8Distance: 0.5 mi
- 9/10Elk Grove High SchoolGrades: 9-12Distance: 0.5 mi
Schools provided by the listing agent
- Elementary: Salt Creek Elementary School
- Middle: Grove Junior High School
- High: Elk Grove High School
- District: 59
Source: MRED as distributed by MLS GRID. This data may not be complete. We recommend contacting the local school district to confirm school assignments for this home.
- Loading
- Loading

