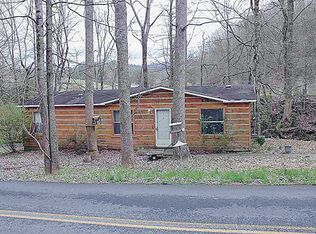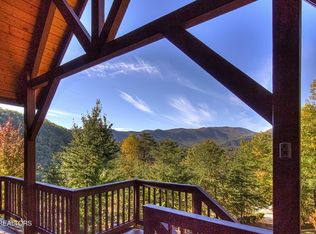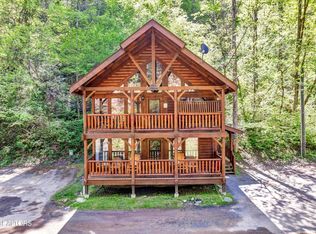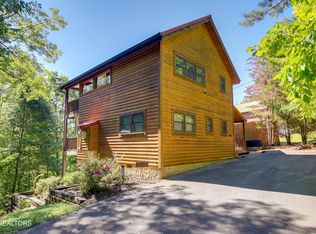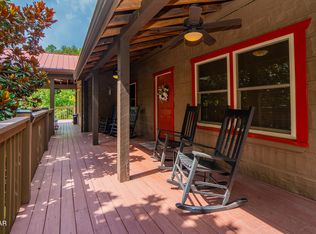Nestled on a private mountainside, this charming cabin offers a serene retreat on 2.5 acres of picturesque woodlands w/no HOA. Surrounded by a lush mature forest, this cabin boasts a stunning mt view from two deck levels while a creek below provides a soothing soundtrack, enhancing the peaceful connection with nature. Inside are wooden beams, an authentic stacked stone fireplace, a wall of windows to enjoy the view & open floor plan decorated in hip mt decor with sleeping accommodations for 8(could be 10 with a living rm sofa bed). Property provides all of this charm & solitude & only a few minutes from the busy pky that connects Pigeon Forge & Gatlinburg. Perfect for STR investors. New metal roof 2022, New HVAC 2024, water filtration system, new w/d, wifi thermostats & furniture, private septic & well. Also included for family & guests to enjoy - pool table & hot tub. This inviting cabin, convenient location, amenities & natural private setting of ''Scenic Solitude'' can be yours for investment & enjoyment.
For sale
Price cut: $1.5K (1/23)
$593,500
910 Laurel Lick Rd, Pigeon Forge, TN 37863
2beds
2,000sqft
Est.:
Cabin, Residential
Built in 1998
2.43 Acres Lot
$-- Zestimate®
$297/sqft
$-- HOA
What's special
Open floor planAuthentic stacked stone fireplaceWooden beamsWall of windowsPrivate mountainsideLush mature forestTwo deck levels
- 270 days |
- 1,675 |
- 78 |
Zillow last checked: 8 hours ago
Listing updated: January 23, 2026 at 07:47am
Listed by:
Cristy McNabb 504-427-3757,
Synergy Realty Network 615-371-2424
Source: GSMAR, GSMMLS,MLS#: 306510
Tour with a local agent
Facts & features
Interior
Bedrooms & bathrooms
- Bedrooms: 2
- Bathrooms: 2
- Full bathrooms: 2
- Main level bathrooms: 1
- Main level bedrooms: 1
Heating
- Central, Electric
Cooling
- Central Air, Electric
Appliances
- Included: Dishwasher, Dryer, Electric Range, Electric Water Heater, Microwave, Microwave Range Hood Combo, Refrigerator, Washer
- Laundry: Electric Dryer Hookup, Inside, Laundry Room, Lower Level, Washer Hookup
Features
- Cathedral Ceiling(s), Ceiling Fan(s), Great Room, High Speed Internet, Soaking Tub, Walk-In Closet(s), Walk-In Shower(s)
- Flooring: Carpet, Concrete, Hardwood, Tile
- Windows: Blinds, Drapes
- Basement: Crawl Space Sealed,Exterior Entry,Finished,Walk-Out Access
- Number of fireplaces: 1
- Fireplace features: Electric, Wood Burning
- Furnished: Yes
Interior area
- Total structure area: 2,000
- Total interior livable area: 2,000 sqft
- Finished area above ground: 1,434
- Finished area below ground: 566
Video & virtual tour
Property
Parking
- Total spaces: 4
- Parking features: Asphalt
- Uncovered spaces: 4
Features
- Levels: Tri-Level
- Patio & porch: Covered, Deck, Porch
- Has view: Yes
- View description: Mountain(s), Trees/Woods
Lot
- Size: 2.43 Acres
- Features: Private, Sloped, Views, Wooded
Details
- Parcel number: 105 03301 000
- Zoning: R 1
- Special conditions: Standard
Construction
Type & style
- Home type: SingleFamily
- Architectural style: Cabin,Log
- Property subtype: Cabin, Residential
Materials
- Block, Log
- Foundation: Combination, Basement
- Roof: Metal
Condition
- Updated/Remodeled
- New construction: No
- Year built: 1998
Utilities & green energy
- Electric: Circuit Breakers
- Sewer: Septic Tank
- Water: Well
- Utilities for property: Cable Connected, Electricity Connected, High Speed Internet Connected, Phone Connected, Water Connected
Community & HOA
Community
- Subdivision: None
HOA
- Has HOA: No
Location
- Region: Pigeon Forge
Financial & listing details
- Price per square foot: $297/sqft
- Tax assessed value: $289,600
- Annual tax amount: $1,714
- Date on market: 5/16/2025
- Electric utility on property: Yes
- Road surface type: Paved
Estimated market value
Not available
Estimated sales range
Not available
$2,971/mo
Price history
Price history
| Date | Event | Price |
|---|---|---|
| 1/23/2026 | Price change | $593,500-0.3%$297/sqft |
Source: | ||
| 1/16/2026 | Price change | $595,000-0.5%$298/sqft |
Source: | ||
| 1/8/2026 | Price change | $598,000-0.2%$299/sqft |
Source: | ||
| 11/7/2025 | Price change | $599,000-1.6%$300/sqft |
Source: | ||
| 8/30/2025 | Price change | $609,000-3.2%$305/sqft |
Source: | ||
Public tax history
Public tax history
| Year | Property taxes | Tax assessment |
|---|---|---|
| 2024 | $1,714 | $115,840 |
| 2023 | $1,714 +60% | $115,840 +60% |
| 2022 | $1,072 | $72,400 |
Find assessor info on the county website
BuyAbility℠ payment
Est. payment
$3,150/mo
Principal & interest
$2813
Home insurance
$208
Property taxes
$129
Climate risks
Neighborhood: 37863
Nearby schools
GreatSchools rating
- 2/10Pigeon Forge Primary SchoolGrades: PK-3Distance: 4.1 mi
- 4/10Pigeon Forge Middle SchoolGrades: 7-9Distance: 3.5 mi
- 6/10Pigeon Forge High SchoolGrades: 10-12Distance: 3.6 mi
- Loading
- Loading
