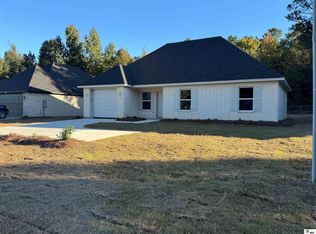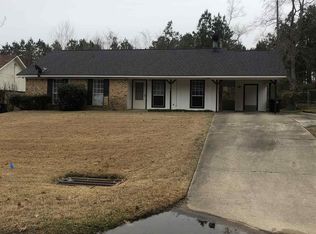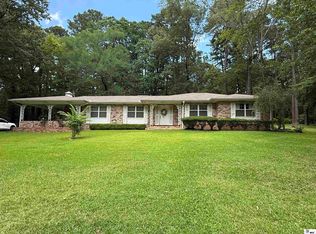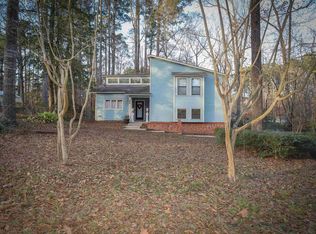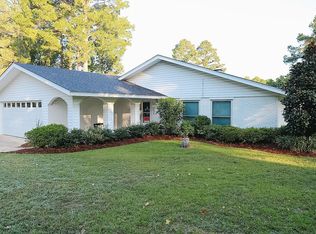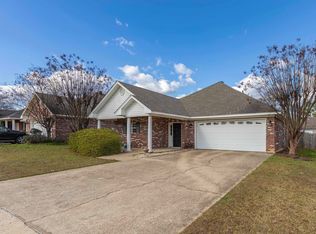New construction in Ruston, Louisiana, this 3~bedroom, 2~bath home sits on a quiet street and offers a clean, contemporary interior with vinyl plank flooring throughout and granite countertops. The thoughtful, low~maintenance design provides comfortable living for families and first~time buyers alike, while its convenient location puts you close to all Ruston has to offer—shopping, dining, parks, and schools are just minutes away. A fresh build with modern finishes and everyday practicality, this is a standout opportunity to start your next chapter in Ruston. Information provided for this listing is deemed reliable but not guaranteed..
New construction
Price cut: $3K (2/10)
$255,000
910 Laura Ln, Ruston, LA 71270
3beds
1,441sqft
Est.:
Site Build, Residential
Built in ----
8,276.4 Square Feet Lot
$251,000 Zestimate®
$177/sqft
$-- HOA
What's special
- 56 days |
- 420 |
- 23 |
Zillow last checked: 8 hours ago
Listing updated: February 17, 2026 at 01:58am
Listed by:
Briley Cotton,
Brasher Group
Source: NELAR,MLS#: 217532
Tour with a local agent
Facts & features
Interior
Bedrooms & bathrooms
- Bedrooms: 3
- Bathrooms: 2
- Full bathrooms: 2
- Main level bathrooms: 2
- Main level bedrooms: 3
Primary bedroom
- Description: Floor: Vinyl Plank
- Level: First
- Area: 231.24
Bedroom
- Description: Floor: Vinyl Plank
- Level: First
- Area: 118.77
Bedroom 1
- Description: Floor: Vinyl Plank
- Level: First
- Area: 125.19
Kitchen
- Description: Floor: Vinyl Plank
- Level: First
- Area: 188.7
Living room
- Description: Floor: Vinyl Plank
- Level: First
- Area: 173.16
Heating
- Central
Cooling
- Central Air
Appliances
- Included: Dishwasher, Electric Range, Electric Water Heater
- Laundry: Washer/Dryer Connect
Features
- Ceiling Fan(s), Walk-In Closet(s)
- Windows: Double Pane Windows, None
- Has fireplace: No
- Fireplace features: None
Interior area
- Total structure area: 2,100
- Total interior livable area: 1,441 sqft
Property
Parking
- Total spaces: 2
- Parking features: Gravel
- Attached garage spaces: 2
- Has uncovered spaces: Yes
Features
- Levels: One
- Stories: 1
- Patio & porch: Covered Patio
- Fencing: None
- Waterfront features: None
Lot
- Size: 8,276.4 Square Feet
- Features: Landscaped, Irregular Lot
Details
- Parcel number: 13183023029
Construction
Type & style
- Home type: SingleFamily
- Architectural style: Traditional
- Property subtype: Site Build, Residential
Materials
- Frame, Brick Veneer
- Foundation: Slab
- Roof: Architecture Style,Asphalt Shingle
Condition
- true
- New construction: Yes
Utilities & green energy
- Electric: Electric Company: City of Ruston
- Gas: None, Gas Company: None
- Sewer: Public Sewer
- Water: Public, Electric Company: City of Ruston
- Utilities for property: Natural Gas Not Available
Community & HOA
Community
- Security: Smoke Detector(s)
- Subdivision: North Highlands
HOA
- Has HOA: No
- Amenities included: None
- Services included: None
Location
- Region: Ruston
Financial & listing details
- Price per square foot: $177/sqft
- Date on market: 12/29/2025
- Road surface type: Paved
Estimated market value
$251,000
$238,000 - $264,000
$1,259/mo
Price history
Price history
| Date | Event | Price |
|---|---|---|
| 2/10/2026 | Price change | $255,000-1.2%$177/sqft |
Source: | ||
| 12/29/2025 | Listed for sale | $258,000-0.7%$179/sqft |
Source: | ||
| 11/25/2025 | Listing removed | $2,000$1/sqft |
Source: Zillow Rentals Report a problem | ||
| 10/15/2025 | Listed for rent | $2,000$1/sqft |
Source: Zillow Rentals Report a problem | ||
| 9/1/2025 | Listing removed | $2,000$1/sqft |
Source: Zillow Rentals Report a problem | ||
| 7/7/2025 | Listed for rent | $2,000$1/sqft |
Source: Zillow Rentals Report a problem | ||
| 6/12/2025 | Listing removed | $259,900$180/sqft |
Source: | ||
| 4/30/2025 | Price change | $259,900-1.9%$180/sqft |
Source: | ||
| 4/7/2025 | Listed for sale | $265,000-1.5%$184/sqft |
Source: | ||
| 4/7/2025 | Listing removed | $269,000$187/sqft |
Source: | ||
| 10/22/2024 | Listed for sale | $269,000$187/sqft |
Source: | ||
Public tax history
Public tax history
Tax history is unavailable.BuyAbility℠ payment
Est. payment
$1,296/mo
Principal & interest
$1190
Property taxes
$106
Climate risks
Neighborhood: 71270
Nearby schools
GreatSchools rating
- NAHillcrest Elementary SchoolGrades: K-2Distance: 0.9 mi
- 3/10I.A. Lewis SchoolGrades: 6Distance: 2.7 mi
- 8/10Ruston High SchoolGrades: 9-12Distance: 1.7 mi
Schools provided by the listing agent
- Middle: Ruston L
- High: Ruston L
Source: NELAR. This data may not be complete. We recommend contacting the local school district to confirm school assignments for this home.
