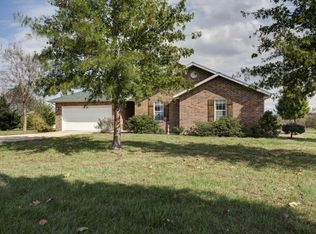Country home perfection, here is the one you have been waiting for!!! Check out this large 5 bedroom, 3 bath, 2 living spaces and 2 car garage walkout basement beauty on just under 3 acres in Christian County. Home is situated perfectly just minutes from Nixa and Clever in Clever school district! Perfect for a large family or for mother-in-law quarters in the basement. Home has had an extensive remodel in the last year with a open concept living/kitchen that will make you absolutely swoon!! Get ready to fall in love with 2 pantries, QUARTZ counters, beautiful farmhouse sink, tile backsplash, gorgeous custom white cabinets with tons of storage and a gray island, new black stainless appliances...this one has it ALL! With over 3000 square feet this home has plenty of space for a large family and so much to offer. No HOA, you can make this one your own with no restrictions. Want to build a shop? No problem! Property is on shared well with 2 other homes and has private septic that have both had extensive inspections in the last year. Property boasts a grove of fruit trees, large back deck, fenced back yard perfect for your pets, storage shed, beautiful mature trees and a great location just 15 minutes from Springfield for easy access to all the great dining and shopping. Inside you will find new flooring, new paint, fireplace, wainscoting, shiplap, custom vanity in hall bath and gorgeous barn wood accents that give this home that cozy modern farmhouse feel. Call today for your private showing, seller requests 4 hours notice due to work schedule and pets. Not your cookie cutter home, so many great updates and beautiful custom features, you won't be disappointed. This one is a must see!
This property is off market, which means it's not currently listed for sale or rent on Zillow. This may be different from what's available on other websites or public sources.

