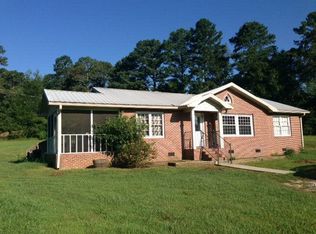Looking for acreage? Check out this 3 bedroom, 2 bath home in Westside area in the Northwest School District on 5.41 acres of level land with a 54' x 42' barn with 2,268 sq ft for horses or farm animals Plus 2 other storage building on the property. 16; wide mobile home also on the property. This wood shake ranch home with covered front porch features a large sunroom on the back of the house and a large screened porch. Large living room a brick fireplace and formal dining room with wide crown molding, office or sitting room. Large family room with built-in bookcase or 4th bedroom and large kitchen with island. The main house has 1,792 sq ft of real hardwood floors under the carpet.
This property is off market, which means it's not currently listed for sale or rent on Zillow. This may be different from what's available on other websites or public sources.
