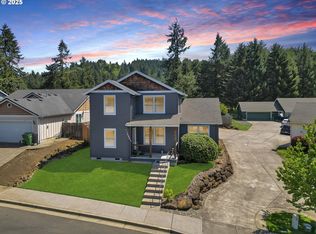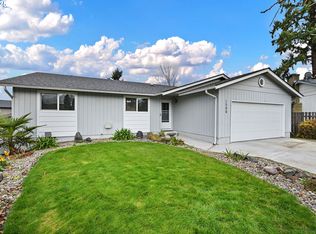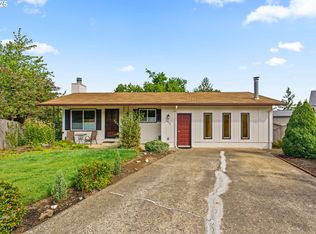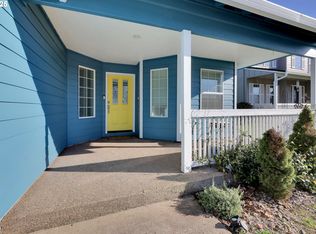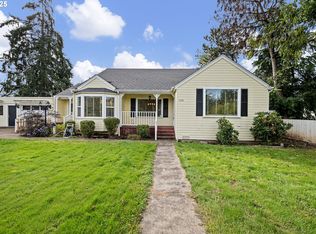4 bedroom, 2 bath home that backs up to private land. The Living room has a gas fireplace, vaulted ceiling and a slider that leads to a patio and quiet, fully fenced backyard with a gazebo. The kitchen has Corian countertops with oak cabinets, refrigerator included. Indoor utility. Washer and Dryer included with the sale. Roof was put on April 2025. Professionally cleaned, move in ready.
Pending
$424,900
910 Kristen Way, Cottage Grove, OR 97424
4beds
1,498sqft
Est.:
Residential, Single Family Residence
Built in 2006
6,534 Square Feet Lot
$421,200 Zestimate®
$284/sqft
$-- HOA
What's special
Gas fireplaceQuiet fully fenced backyardVaulted ceilingOak cabinetsIndoor utilityCorian countertops
- 124 days |
- 324 |
- 19 |
Zillow last checked: 8 hours ago
Listing updated: December 10, 2025 at 01:12am
Listed by:
Debi Douglass ICON@TheICONREGroup.com,
ICON Real Estate Group
Source: RMLS (OR),MLS#: 577757207
Facts & features
Interior
Bedrooms & bathrooms
- Bedrooms: 4
- Bathrooms: 2
- Full bathrooms: 2
- Main level bathrooms: 2
Rooms
- Room types: Bedroom 4, Bedroom 2, Bedroom 3, Dining Room, Family Room, Kitchen, Living Room, Primary Bedroom
Primary bedroom
- Features: Ceiling Fan, Bathtub, Walkin Closet, Wallto Wall Carpet
- Level: Main
- Area: 224
- Dimensions: 16 x 14
Bedroom 2
- Features: Ceiling Fan, Wallto Wall Carpet
- Level: Main
Bedroom 3
- Features: Ceiling Fan, Wallto Wall Carpet
- Level: Main
Bedroom 4
- Features: Ceiling Fan, Laminate Flooring
- Level: Main
Dining room
- Features: Eating Area, Tile Floor
- Level: Main
Kitchen
- Features: Dishwasher, Disposal, Microwave, Pantry, Trash Compactor, Free Standing Range, Free Standing Refrigerator, Tile Floor
- Level: Main
Living room
- Features: Ceiling Fan, Wallto Wall Carpet
- Level: Main
Heating
- Forced Air
Cooling
- Central Air
Appliances
- Included: Dishwasher, Disposal, Free-Standing Range, Free-Standing Refrigerator, Microwave, Trash Compactor, Gas Water Heater
- Laundry: Laundry Room
Features
- Ceiling Fan(s), Eat-in Kitchen, Pantry, Bathtub, Walk-In Closet(s)
- Flooring: Laminate, Tile, Wall to Wall Carpet
- Windows: Double Pane Windows, Vinyl Frames
- Basement: Crawl Space
- Number of fireplaces: 1
- Fireplace features: Gas
Interior area
- Total structure area: 1,498
- Total interior livable area: 1,498 sqft
Video & virtual tour
Property
Parking
- Total spaces: 2
- Parking features: Driveway, On Street, Garage Door Opener, Attached
- Attached garage spaces: 2
- Has uncovered spaces: Yes
Accessibility
- Accessibility features: One Level, Accessibility
Features
- Levels: One
- Stories: 1
- Patio & porch: Patio
- Exterior features: Garden, Yard
- Fencing: Fenced
Lot
- Size: 6,534 Square Feet
- Features: Level, Sloped, SqFt 5000 to 6999
Details
- Additional structures: Gazebo
- Parcel number: 1718822
- Zoning: R1/PUD
Construction
Type & style
- Home type: SingleFamily
- Architectural style: Contemporary
- Property subtype: Residential, Single Family Residence
Materials
- Other
- Roof: Composition
Condition
- Approximately
- New construction: No
- Year built: 2006
Utilities & green energy
- Gas: Gas
- Sewer: Public Sewer
- Water: Public
Community & HOA
HOA
- Has HOA: No
Location
- Region: Cottage Grove
Financial & listing details
- Price per square foot: $284/sqft
- Tax assessed value: $413,539
- Annual tax amount: $3,890
- Date on market: 8/10/2025
- Cumulative days on market: 125 days
- Listing terms: Cash,Conventional,FHA,VA Loan
- Road surface type: Paved
Estimated market value
$421,200
$400,000 - $442,000
$2,167/mo
Price history
Price history
| Date | Event | Price |
|---|---|---|
| 12/8/2025 | Pending sale | $424,900$284/sqft |
Source: | ||
| 8/10/2025 | Listed for sale | $424,900+100%$284/sqft |
Source: | ||
| 11/14/2016 | Sold | $212,500-2.3%$142/sqft |
Source: | ||
| 9/11/2016 | Pending sale | $217,500$145/sqft |
Source: Rain Country Realty #16148391 Report a problem | ||
| 7/27/2016 | Listed for sale | $217,500+250.8%$145/sqft |
Source: Rain Country Realty #16148391 Report a problem | ||
Public tax history
Public tax history
| Year | Property taxes | Tax assessment |
|---|---|---|
| 2024 | $3,890 +2.3% | $212,052 +3% |
| 2023 | $3,804 +4% | $205,876 +3% |
| 2022 | $3,657 +2.8% | $199,880 +3% |
Find assessor info on the county website
BuyAbility℠ payment
Est. payment
$2,522/mo
Principal & interest
$2093
Property taxes
$280
Home insurance
$149
Climate risks
Neighborhood: 97424
Nearby schools
GreatSchools rating
- 5/10Harrison Elementary SchoolGrades: K-5Distance: 0.4 mi
- 5/10Lincoln Middle SchoolGrades: 6-8Distance: 0.8 mi
- 5/10Cottage Grove High SchoolGrades: 9-12Distance: 1.2 mi
Schools provided by the listing agent
- Elementary: Harrison
- Middle: Lincoln
- High: Cottage Grove
Source: RMLS (OR). This data may not be complete. We recommend contacting the local school district to confirm school assignments for this home.
- Loading
