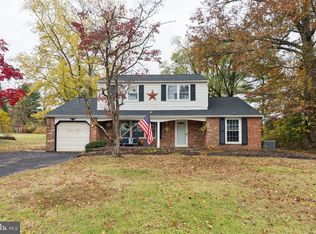Welcome Home to this lovingly maintained 4-bedroom 2.5 Bath Colonial home that sits on almost a half acre lot in Methacton School District. This home offers an abundance of living space inside and out. Gorgeous curb appeal and mature trees welcome you to the large charming covered front porch, ideal for sipping your morning coffee on these crisp fall mornings. Enter the open foyer and choose which interior living space you would like to explore first. To your right is the spacious yet cozy living room with wood burning fireplace. To your left is the huge “formal” living room with an abundance of space to host all your guests at your next gathering or game day. Straight ahead past the coat closet is the immaculate and functional Eat-In Kitchen. Off the kitchen is the formal dining room showcasing the flawless hardwood floors. Adjoining the dining room is the bonus room that provides interior garage access (convenient to the kitchen) and also leads out to the back patio and can be used as extra living space, work from home space, separate playroom or craft area that can be closed off from the rest of the main floor. The entire first floor is enhanced with crown molding. Hardwood floors under the carpet not including the fireplace & bonus rooms. Finishing off the first floor are the powder room and laundry room with laundry chute from the second floor linen closet and extra space for storage. Access the private and relaxing backyard from the laundry room. As you ascend to the second floor there is a crawl space at the top of the stairs to the right providing an ample amount of storage space. The second floor is home to 4 bedrooms to include a primary suite with private bathroom and an additional hall bathroom with radiant heat in the floor. Stay cool with Central Air. Enjoy entertaining and BBQs from your fully fenced, flat backyard. Some of the other features that make this home shine are Newer Oil Tank, Radon Mitigation System with Newer Fan, Summer/Winter Hookup, Water Softener, 2 Car Garage with Workspace, Paved Driveway with parking for an additional 4 cars, Paver Patio Area in Backyard, Sidewalks, Berber Carpet, Clean and Well Maintained. The primary suite shower on the second floor needs to be retiled providing you the opportunity to style it to your personal taste. Conveniently located close to the Main Line, King of Prussia, Plymouth Meeting, Blue Bell, Skippack, 422, Easy access to Philadelphia.
This property is off market, which means it's not currently listed for sale or rent on Zillow. This may be different from what's available on other websites or public sources.
