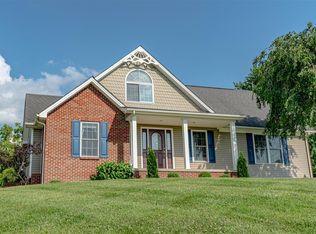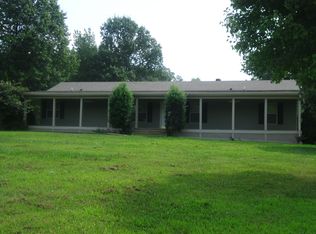BACK ON THE MARKET DUE TO BUYER LOSING THE SALE OF THEIR HOME! THEIR LOSS, YOUR GAIN! There's no place like home and Living is easy in this stylish Cape Cod nestled on 11 beautiful acres with a gorgeous setting. This Cape Cod is perfectly located in a rural setting with easy access to Elizabethtown and Fort Knox. The open floor plan incorporates 5 spacious bedrooms, one smaller bedroom that can be used as an office or nursery, 3.5 baths, a family room, bonus room and a brand new kitchen with gorgeous new cabinetry and stylish granite, that's sure to be an entertainer's dream. The generously proportioned interior flows effortlessly from the open-plan living space to the private deck. Completely renovated with crisp walls, hardwood flooring, new carpet, new appliances, new windows, new exterior doors, new fixtures , new tile, new deck, finished upstairs, new upstairs HVAC system, new garage doors and openers definitely create a timeless style. The sequestered master bedroom, complete with walk-in closet and custom walk-in tile shower ensures your own private space. Hurry this will NOT last long, schedule your personal tour today!
This property is off market, which means it's not currently listed for sale or rent on Zillow. This may be different from what's available on other websites or public sources.


