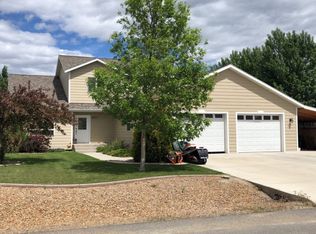Recently updated single level living home that is move in ready for you! 3 bedroom, 2 and a half bathroom home sits on a half acre. With an open floor concept you will fall in love with the the fire place in the corner of the living room. Skylight and hardwood floors in the kitchen. Master Suite has a walk in closet and tile shower.With amazing landscape, designated BBQ area and 2 nice sheds to hold all your extra stuff and a place for your animals. New carpet and paint throughout the house. Over-sized gas heated 2 car garage. Bonus: RV Parking spot ready to go for your RV or toy trailer
This property is off market, which means it's not currently listed for sale or rent on Zillow. This may be different from what's available on other websites or public sources.

