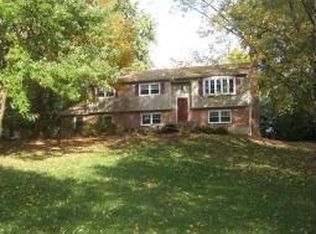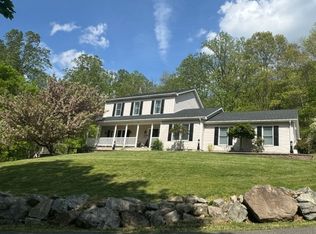Welcome Home to this Traditional Style Bi-Level Located on a Pretty, Open and Level 1.62 Acres with Mature Trees. Light and Bright Living Room w HW Flrs, Formal Dining Rm w HW Flrs and Full View Door Opens to Oversized Deck - Perfect for Entertaining. Kitchen Renovated in 2011 w 42" Cabinets, Corian Counters, Integrated Sink and Stainless Steel Appliances. Master Bedroom w HW Flr, Walk in Closet and Full Bath. Bed 2 and 3 w HW Flr and Ceiling Fans. Hall Bath w Tub/Shower. Lower Level w Recently Renovated Laundry Rm w Door to Patio Area. Family Rm w Pellet Stove and Brick Surround w French Doors Leading to Patio and Back Yard. Lower Level Bedroom or Office. Updated Powder Room and Two Car Garage completes the Lower Level. Updates in 2011: Windows, Siding, Garage and Exterior Doors. A Pleasure to See!
This property is off market, which means it's not currently listed for sale or rent on Zillow. This may be different from what's available on other websites or public sources.

