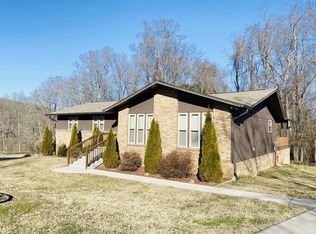Closed
$600,000
910 Hassler Mill Rd, Harriman, TN 37748
3beds
2,272sqft
Single Family Residence, Residential
Built in 1995
10.19 Acres Lot
$-- Zestimate®
$264/sqft
$1,039 Estimated rent
Home value
Not available
Estimated sales range
Not available
$1,039/mo
Zestimate® history
Loading...
Owner options
Explore your selling options
What's special
HONEST ABE LOG HOME WITH POOL, POOL PAVILIAN, ACREAGE, AND MOUNTAIN VIEWS!!
•Very well-maintained Honest Abe Log Home built in 1995 with 2 stories and a heated and cooled walk-out basement for a total of 3,616 sq ft.
•Main and upper level include 2,272 sq ft, 3 bedrooms, 2 bathrooms, and a bonus loft area.
•10.19 secluded acres with spectacular mountain views, pool, and ultimate privacy.
•Deck and covered porch wrapping around 3 sides of the home recently stained in 2025.
•Underground utilities from the road to home.
•Natural gas range/oven, HVAC (natural gas heat/electric cooling, 2020), new gas water heater (2025), and new asphalt shingle roof (2020).
•Interior features include hardwood & laminate flooring, cathedral ceilings, tongue & groove ceilings, and exposed beams.
•In-ground 20'x40' pool (35,000 gallons) with Nature II ozone pool system reducing chlorine usage. Diving board, ladder, pool cover (2025), newer liner (2024), pump/motor (2023), sand filter (2023), and chlorinator (2023) also included.
•580 sq ft sun deck (2025) with bar-height table and chairs and umbrella. Pool deck also included 7 lounge chairs.
•760 sq ft pool pavilion with metal roof, Tiki Hut bar, swivel stools, lounge seating, gas fire pit, and a metal coated picnic table.
•Outdoor storage shed and paved area for basketball or multi-use recreation
•Home located 1.7 miles from Exit 350 (Midtown exit on I40). Excellent location close to Kingston, Rockwood, Oak Ridge, Knoxville, Flatrock Motorsports Park, and TVA.
Buyer to verify all information before making an informed offer.
Zillow last checked: 8 hours ago
Listing updated: October 22, 2025 at 08:02am
Listing Provided by:
Andy Peterson 888-519-5113,
eXp Realty
Bought with:
Cheri L. Spinazzola, 250274
Exit Realty Pros TN
Source: RealTracs MLS as distributed by MLS GRID,MLS#: 3031973
Facts & features
Interior
Bedrooms & bathrooms
- Bedrooms: 3
- Bathrooms: 2
- Full bathrooms: 2
Bedroom 1
- Features: Walk-In Closet(s)
- Level: Walk-In Closet(s)
Living room
- Features: Great Room
- Level: Great Room
Other
- Features: Office
- Level: Office
Heating
- Central, Electric, Natural Gas
Cooling
- Central Air, Ceiling Fan(s)
Appliances
- Included: Dishwasher, Refrigerator
- Laundry: Washer Hookup, Electric Dryer Hookup
Features
- Walk-In Closet(s), Ceiling Fan(s)
- Flooring: Wood, Laminate
- Basement: Exterior Entry
- Has fireplace: No
Interior area
- Total structure area: 2,272
- Total interior livable area: 2,272 sqft
- Finished area above ground: 2,272
Property
Parking
- Total spaces: 1
- Parking features: Attached
- Attached garage spaces: 1
Features
- Levels: Two
- Patio & porch: Deck, Porch, Covered
- Has private pool: Yes
- Pool features: In Ground
- Has view: Yes
- View description: Mountain(s)
Lot
- Size: 10.19 Acres
- Dimensions: 455 x 853 x 494 x 1131
- Features: Private, Wooded, Level, Rolling Slope
- Topography: Private,Wooded,Level,Rolling Slope
Details
- Additional structures: Storage
- Parcel number: 036 11901 000
- Special conditions: Standard
Construction
Type & style
- Home type: SingleFamily
- Architectural style: Log
- Property subtype: Single Family Residence, Residential
Materials
- Log, Other
Condition
- New construction: No
- Year built: 1995
Utilities & green energy
- Sewer: Septic Tank
- Water: Public
- Utilities for property: Electricity Available, Natural Gas Available, Water Available
Community & neighborhood
Location
- Region: Harriman
Price history
| Date | Event | Price |
|---|---|---|
| 10/21/2025 | Sold | $600,000-14.2%$264/sqft |
Source: | ||
| 9/17/2025 | Pending sale | $699,000$308/sqft |
Source: | ||
| 8/13/2025 | Price change | $699,000-2.8%$308/sqft |
Source: | ||
| 8/1/2025 | Price change | $719,000-2.7%$316/sqft |
Source: | ||
| 7/24/2025 | Price change | $739,000-2.6%$325/sqft |
Source: | ||
Public tax history
| Year | Property taxes | Tax assessment |
|---|---|---|
| 2016 | $183 | $7,100 |
| 2015 | $183 | $7,100 +6.8% |
| 2013 | $183 | $6,650 |
Find assessor info on the county website
Neighborhood: 37748
Nearby schools
GreatSchools rating
- 7/10Midtown Elementary SchoolGrades: PK-5Distance: 2.4 mi
- 6/10Harriman Middle SchoolGrades: 6-8Distance: 2.1 mi
- 5/10Harriman High SchoolGrades: 9-12Distance: 2.1 mi

Get pre-qualified for a loan
At Zillow Home Loans, we can pre-qualify you in as little as 5 minutes with no impact to your credit score.An equal housing lender. NMLS #10287.
