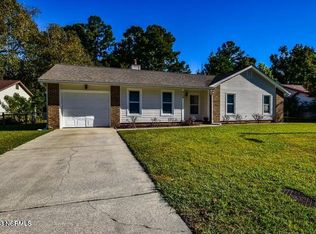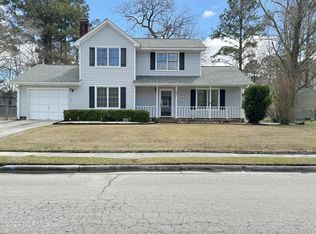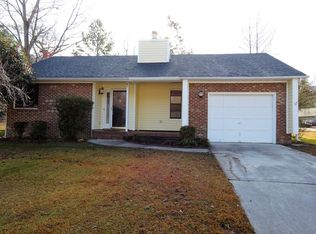Sold for $281,000 on 07/08/24
$281,000
910 Gattis Road, Jacksonville, NC 28546
3beds
1,956sqft
Single Family Residence
Built in 1981
0.42 Acres Lot
$294,100 Zestimate®
$144/sqft
$1,712 Estimated rent
Home value
$294,100
$265,000 - $324,000
$1,712/mo
Zestimate® history
Loading...
Owner options
Explore your selling options
What's special
Home has new paint, new LVP throughout common areas, new carpet in the bedrooms, new dishwasher, microwave hood and refrigerator, new bathroom vanities, new ceiling fans with remotes, new kitchen sink, cabinets, and countertops. The 2 car driveway leads up to the 2 bay garage, and a pathway takes you to the front porch. You enter into a long hallway, with closets to the right, the kitchen to the left, and the family room straight ahead. The kitchen has matching appliances and a propane stove. Kitchen countertop juts out to separate it from the dining room. Through the dining room is the family room with a vaulted ceiling and a fireplace. Off of the family room is the living room with a free standing wood burning fireplace, and a slider leading to the patio. Down the hallway are 2 spare bedrooms that share a hallway full bath, and the owner's suite. The owner's suite has an en-suite shower bath and the bedroom his and hers closets. The large attached garage has a workbench and some shelving for storage. A nice 10x10 shed in the backyard.
Zillow last checked: 8 hours ago
Listing updated: July 08, 2024 at 10:11am
Listed by:
David A Zelinski 910-455-3200,
Realty World Today
Bought with:
Lataisha Bea, 339700
Devine Realty Group
Source: Hive MLS,MLS#: 100443455 Originating MLS: Jacksonville Board of Realtors
Originating MLS: Jacksonville Board of Realtors
Facts & features
Interior
Bedrooms & bathrooms
- Bedrooms: 3
- Bathrooms: 2
- Full bathrooms: 2
Primary bedroom
- Dimensions: 18 x 12
Bedroom 2
- Dimensions: 11 x 10
Bedroom 3
- Dimensions: 13 x 11
Dining room
- Dimensions: 8 x 11
Family room
- Dimensions: 26 x 15
Kitchen
- Dimensions: 12 x 11
Living room
- Dimensions: 18 x 18
Heating
- Fireplace(s), Heat Pump, Electric
Cooling
- Central Air, Heat Pump
Appliances
- Included: Vented Exhaust Fan, Gas Oven, Built-In Microwave, Refrigerator, Disposal, Dishwasher
- Laundry: In Garage
Features
- Vaulted Ceiling(s), Ceiling Fan(s), Walk-in Shower, Blinds/Shades
- Flooring: Carpet, LVT/LVP
- Doors: Thermal Doors, Storm Door(s)
- Windows: Thermal Windows
- Basement: None
- Attic: Pull Down Stairs
Interior area
- Total structure area: 1,956
- Total interior livable area: 1,956 sqft
Property
Parking
- Total spaces: 4
- Parking features: Concrete, Garage Door Opener, Lighted, Off Street
- Uncovered spaces: 4
Features
- Levels: One
- Stories: 1
- Patio & porch: Covered, Patio, Porch
- Exterior features: Storm Doors, Thermal Doors
- Fencing: Back Yard,Chain Link
Lot
- Size: 0.42 Acres
- Dimensions: 105 x 147 x 80 x 231
- Features: Interior Lot
Details
- Additional structures: Shed(s)
- Parcel number: 44134.52
- Zoning: Rmf-Ld
- Special conditions: Standard
Construction
Type & style
- Home type: SingleFamily
- Property subtype: Single Family Residence
Materials
- Brick, Vinyl Siding
- Foundation: Slab
- Roof: Composition,Shingle
Condition
- New construction: No
- Year built: 1981
Utilities & green energy
- Sewer: Public Sewer
- Water: Public
- Utilities for property: Sewer Available, Sewer Connected, Water Available, Water Connected
Community & neighborhood
Security
- Security features: Smoke Detector(s)
Location
- Region: Jacksonville
- Subdivision: Branchwood
Other
Other facts
- Listing agreement: Exclusive Right To Sell
- Listing terms: Cash,Conventional,FHA,VA Loan
- Road surface type: Paved
Price history
| Date | Event | Price |
|---|---|---|
| 7/8/2024 | Sold | $281,000+2.2%$144/sqft |
Source: | ||
| 5/17/2024 | Pending sale | $274,900$141/sqft |
Source: | ||
| 5/8/2024 | Listed for sale | $274,900$141/sqft |
Source: | ||
| 4/22/2016 | Listing removed | $970 |
Source: Realty World - Today #174655 Report a problem | ||
| 2/8/2016 | Listed for rent | $970-1% |
Source: Realty World - Today #174655 Report a problem | ||
Public tax history
| Year | Property taxes | Tax assessment |
|---|---|---|
| 2024 | -- | $171,620 |
| 2023 | $2,153 0% | $171,620 |
| 2022 | $2,154 +34.5% | $171,620 +44.4% |
Find assessor info on the county website
Neighborhood: 28546
Nearby schools
GreatSchools rating
- 2/10Jacksonville Commons ElementaryGrades: K-5Distance: 1.4 mi
- 2/10Jacksonville Commons MiddleGrades: 6-8Distance: 1.2 mi
- 6/10Jacksonville HighGrades: 9-12Distance: 0.9 mi
Schools provided by the listing agent
- Elementary: Jacksonville Commons
- Middle: Jacksonville Commons
- High: Jacksonville
Source: Hive MLS. This data may not be complete. We recommend contacting the local school district to confirm school assignments for this home.

Get pre-qualified for a loan
At Zillow Home Loans, we can pre-qualify you in as little as 5 minutes with no impact to your credit score.An equal housing lender. NMLS #10287.
Sell for more on Zillow
Get a free Zillow Showcase℠ listing and you could sell for .
$294,100
2% more+ $5,882
With Zillow Showcase(estimated)
$299,982

