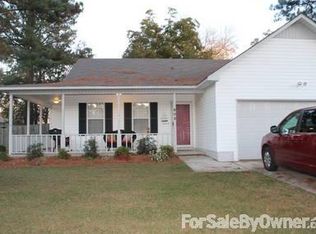Sold for $183,700
$183,700
910 Garden St SW, Hartselle, AL 35640
3beds
1,370sqft
Single Family Residence
Built in 1989
0.33 Acres Lot
$197,800 Zestimate®
$134/sqft
$1,461 Estimated rent
Home value
$197,800
$180,000 - $212,000
$1,461/mo
Zestimate® history
Loading...
Owner options
Explore your selling options
What's special
THIS IS AN AUCTION!! PRICE IS THE OPENING BID!!! Charming 1370 sqft single-family home in R1 Residential Zone. Features include 3 beds, 2 baths, spacious living area with gas fireplace, dining room with vinyl plank flooring, kitchen with appliances, master suite with walk-in closet, laundry room, and rear deck. Garage with ramp. HVAC (14 yrs old), roof age unknown. Not in FEMA Flood Plain. Close to schools. Don't miss this opportunity!
Zillow last checked: 8 hours ago
Listing updated: May 09, 2024 at 03:20pm
Listed by:
Dwight Tankersley 256-345-7831,
Agency On Main,
Chris Hensley 256-227-0871,
Agency On Main
Bought with:
Dwight Tankersley, 97099
Agency On Main
Source: ValleyMLS,MLS#: 21856748
Facts & features
Interior
Bedrooms & bathrooms
- Bedrooms: 3
- Bathrooms: 2
- Full bathrooms: 1
- 3/4 bathrooms: 1
Primary bedroom
- Features: Carpet, Ceiling Fan(s), Walk-In Closet(s)
- Level: First
- Area: 169
- Dimensions: 13 x 13
Bedroom 2
- Features: Carpet, Ceiling Fan(s)
- Level: First
- Area: 154
- Dimensions: 14 x 11
Bedroom 3
- Features: Carpet, Ceiling Fan(s)
- Level: First
- Area: 132
- Dimensions: 12 x 11
Dining room
- Features: Crown Molding, LVP
- Level: First
- Area: 140
- Dimensions: 14 x 10
Kitchen
- Features: Crown Molding, LVP, Pantry
- Level: First
- Area: 200
- Dimensions: 20 x 10
Living room
- Features: Carpet, Ceiling Fan(s), Fireplace, Vaulted Ceiling(s)
- Level: First
- Area: 234
- Dimensions: 18 x 13
Heating
- Central 1
Cooling
- Central 1
Features
- Basement: Crawl Space
- Number of fireplaces: 1
- Fireplace features: One
Interior area
- Total interior livable area: 1,370 sqft
Property
Features
- Levels: One
- Stories: 1
Lot
- Size: 0.33 Acres
- Dimensions: 96 x 151
Details
- Parcel number: 15 05 15 2 003 031.004
- Special conditions: Auction
Construction
Type & style
- Home type: SingleFamily
- Architectural style: Ranch
- Property subtype: Single Family Residence
Condition
- New construction: No
- Year built: 1989
Utilities & green energy
- Sewer: Public Sewer
- Water: Public
Community & neighborhood
Location
- Region: Hartselle
- Subdivision: Crestline Heights
Other
Other facts
- Listing agreement: Agency
Price history
| Date | Event | Price |
|---|---|---|
| 5/9/2024 | Sold | $183,700+105%$134/sqft |
Source: | ||
| 9/20/2019 | Sold | $89,600$65/sqft |
Source: Public Record Report a problem | ||
Public tax history
| Year | Property taxes | Tax assessment |
|---|---|---|
| 2024 | $400 | $12,820 |
| 2023 | $400 | $12,820 |
| 2022 | $400 +46.1% | $12,820 +42.8% |
Find assessor info on the county website
Neighborhood: 35640
Nearby schools
GreatSchools rating
- 7/10Hartselle Intermediate SchoolGrades: 5-6Distance: 1.2 mi
- 10/10Hartselle Jr High SchoolGrades: 7-8Distance: 1 mi
- 8/10Hartselle High SchoolGrades: 9-12Distance: 2 mi
Schools provided by the listing agent
- Elementary: Crestline
- Middle: Hartselle Junior High
- High: Hartselle
Source: ValleyMLS. This data may not be complete. We recommend contacting the local school district to confirm school assignments for this home.
Get pre-qualified for a loan
At Zillow Home Loans, we can pre-qualify you in as little as 5 minutes with no impact to your credit score.An equal housing lender. NMLS #10287.
Sell for more on Zillow
Get a Zillow Showcase℠ listing at no additional cost and you could sell for .
$197,800
2% more+$3,956
With Zillow Showcase(estimated)$201,756
