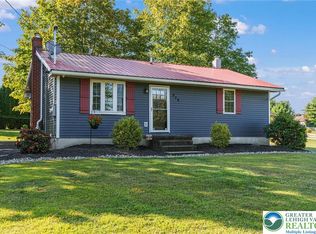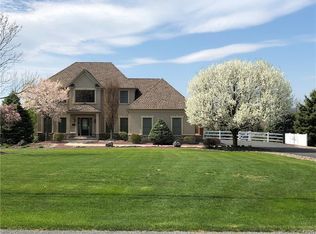Sold for $456,000 on 08/15/25
$456,000
910 Gall Rd, Easton, PA 18040
4beds
2,404sqft
Single Family Residence
Built in 1973
0.73 Acres Lot
$461,600 Zestimate®
$190/sqft
$2,793 Estimated rent
Home value
$461,600
$415,000 - $512,000
$2,793/mo
Zestimate® history
Loading...
Owner options
Explore your selling options
What's special
Multiple offers have been received and Highest and Best offers requested by Wednesday April 23rd at 11:00 AM.
Well maintained and thoughtfully updated 4 BR Bi-level on a good sized lot in a pastoral setting. Upper level consists of a large living/dining rm combo, a modern kitchen, 3 Bedrooms and a full modern bath. Situated off the dining area is a large Trex deck overlooking a horse pasture. The lower level consists of a spacious family room with propane stove, a 4th BR, Laundry/utility Rm, full bath and a 32’x12’ sunroom complete with its own kitchen. Off the sunroom is a covered open patio. The list of upgrades includes the sunroom, as well as a new roof, newer central air, replacement windows, solar panels, generator and much more. You must see this home to appreciate it.
Zillow last checked: 8 hours ago
Listing updated: August 15, 2025 at 01:21pm
Listed by:
David Lichtenwalner 610-390-0039,
BHHS - Choice Properties
Bought with:
Christopher Topping, RS272111
RE/MAX Real Estate
Source: GLVR,MLS#: 755750 Originating MLS: Lehigh Valley MLS
Originating MLS: Lehigh Valley MLS
Facts & features
Interior
Bedrooms & bathrooms
- Bedrooms: 4
- Bathrooms: 2
- Full bathrooms: 2
Bedroom
- Level: Second
- Dimensions: 13.10 x 11.20
Bedroom
- Level: Second
- Dimensions: 9.50 x 10.20
Bedroom
- Level: Second
- Dimensions: 12.90 x 10.80
Bedroom
- Level: First
- Dimensions: 11.10 x 10.90
Dining room
- Level: Second
- Dimensions: 10.60 x 11.20
Family room
- Level: First
- Dimensions: 22.40 x 12.90
Other
- Level: Second
- Dimensions: 11.10 x 5.00
Other
- Level: First
- Dimensions: 4.10 x 7.10
Kitchen
- Level: Second
- Dimensions: 10.50 x 11.20
Laundry
- Level: First
- Dimensions: 11.90 x 11.60
Living room
- Level: Second
- Dimensions: 20.00 x 13.70
Sunroom
- Level: First
- Dimensions: 32.00 x 12.00
Heating
- Active Solar, Hot Water, Oil
Cooling
- Central Air
Appliances
- Included: Dishwasher, Electric Cooktop, Electric Oven, Microwave, Refrigerator, Solar Hot Water, Washer, Solar Water Heater
- Laundry: Main Level
Features
- Dining Area, Family Room Main Level, Second Kitchen
- Flooring: Hardwood, Luxury Vinyl, Luxury VinylPlank, Tile
- Windows: Replacement Windows
- Basement: None
- Has fireplace: Yes
- Fireplace features: Family Room, Gas Log
Interior area
- Total interior livable area: 2,404 sqft
- Finished area above ground: 2,404
- Finished area below ground: 0
Property
Parking
- Total spaces: 1
- Parking features: Built In, Garage
- Garage spaces: 1
Features
- Stories: 2
- Patio & porch: Covered, Deck, Patio
- Exterior features: Deck, Fire Pit, Patio, Shed
Lot
- Size: 0.73 Acres
- Features: Not In Subdivision, Sloped
Details
- Additional structures: Shed(s)
- Parcel number: H9 3 1B
- Zoning: FF
- Special conditions: None
Construction
Type & style
- Home type: SingleFamily
- Architectural style: Bi-Level
- Property subtype: Single Family Residence
Materials
- Vinyl Siding
- Roof: Asphalt,Fiberglass
Condition
- Year built: 1973
Utilities & green energy
- Electric: Circuit Breakers, Generator
- Sewer: Septic Tank
- Water: Well
Community & neighborhood
Location
- Region: Easton
- Subdivision: Not in Development
Other
Other facts
- Listing terms: Cash,Conventional
- Ownership type: Fee Simple
Price history
| Date | Event | Price |
|---|---|---|
| 8/15/2025 | Sold | $456,000+6.1%$190/sqft |
Source: | ||
| 4/24/2025 | Pending sale | $429,900$179/sqft |
Source: | ||
| 4/16/2025 | Listed for sale | $429,900$179/sqft |
Source: | ||
Public tax history
| Year | Property taxes | Tax assessment |
|---|---|---|
| 2025 | $4,703 +2.3% | $61,000 |
| 2024 | $4,597 | $61,000 |
| 2023 | $4,597 +0.7% | $61,000 |
Find assessor info on the county website
Neighborhood: 18040
Nearby schools
GreatSchools rating
- 6/10Plainfield El SchoolGrades: K-3Distance: 2 mi
- 5/10Wind Gap Middle SchoolGrades: 4-8Distance: 4.8 mi
- 6/10Pen Argyl Area High SchoolGrades: 9-12Distance: 6.6 mi
Schools provided by the listing agent
- District: Pen Argyl
Source: GLVR. This data may not be complete. We recommend contacting the local school district to confirm school assignments for this home.

Get pre-qualified for a loan
At Zillow Home Loans, we can pre-qualify you in as little as 5 minutes with no impact to your credit score.An equal housing lender. NMLS #10287.
Sell for more on Zillow
Get a free Zillow Showcase℠ listing and you could sell for .
$461,600
2% more+ $9,232
With Zillow Showcase(estimated)
$470,832
